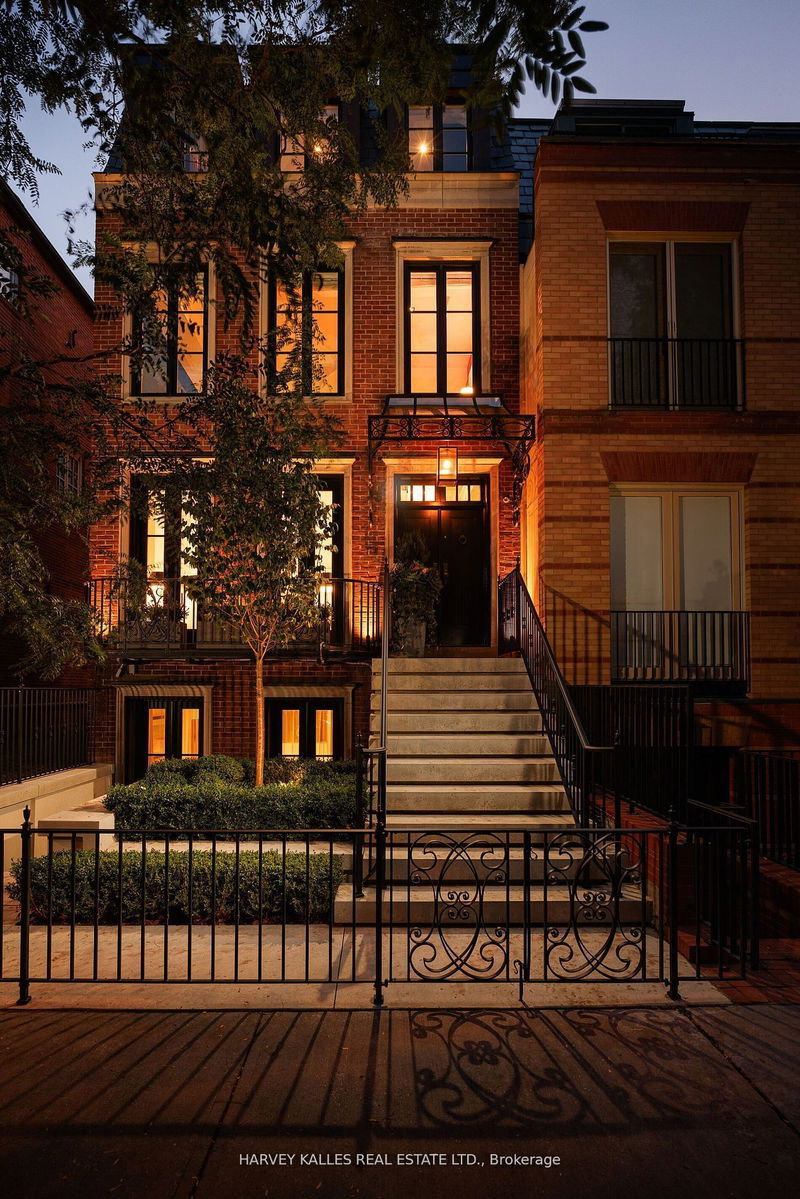Key Facts
- MLS® #: C10406002
- Property ID: SIRC2155486
- Property Type: Residential, Single Family Detached
- Lot Size: 3,793.12 sq.ft.
- Year Built: 31
- Bedrooms: 3+1
- Bathrooms: 5
- Additional Rooms: Den
- Parking Spaces: 2
- Listed By:
- HARVEY KALLES REAL ESTATE LTD.
Property Description
Nestled in the heart of Yorkville on the most coveted street, 112 Hazelton Avenue offers an unparalleled blend of luxury & sophistication reminiscent of a UK London home in Knightsbridge with over 4450 sqft, Juliette balconies and the finest finishes throughout. This detached home features 4 storeys, 4 spacious BR & 5 elegantly designed bathrooms. The beautiful kitchen with breakfast area compliments the open concept dining/living areas, all overlooking a stunning terrace & pool in this urban oasis with a rare 2-car garage/coach house. The majestic primary suite is an ultimate retreat with built-ins, fireplace, sitting room/office with skylight, a luxurious ensuite and an opulent dressing room. The lower level boasts 9 ft ceilings and features a glassed-in temp controlled wine cellar for 870 bottles, an entertainment / family room, a luxurious guest suite with ensuite and walk out to private terrace. Steps to exclusive shopping, great gyms and fine dining in the most prestigious neighbourhood.
Rooms
- TypeLevelDimensionsFlooring
- Living roomMain17' 7.8" x 18' 4.8"Other
- Dining roomMain12' 2.8" x 17' 8.9"Other
- KitchenMain13' 8.1" x 15' 10.9"Other
- Breakfast RoomMain7' 4.9" x 10' 4"Other
- Bedroom2nd floor17' 10.1" x 22' 1.7"Other
- Bedroom2nd floor14' 9.9" x 17' 8.9"Other
- Primary bedroom3rd floor15' 8.1" x 17' 5.8"Other
- Sitting3rd floor9' 4.9" x 18' 2.1"Other
- Other3rd floor8' 11" x 13' 3"Other
- Family roomLower10' 11.8" x 16' 2.8"Other
- BedroomLower15' 11" x 16' 11.9"Other
- Laundry roomLower5' 10.2" x 10' 7.1"Other
Listing Agents
Request More Information
Request More Information
Location
112 Hazelton Ave, Toronto, Ontario, M5R 2E5 Canada
Around this property
Information about the area within a 5-minute walk of this property.
Request Neighbourhood Information
Learn more about the neighbourhood and amenities around this home
Request NowPayment Calculator
- $
- %$
- %
- Principal and Interest 0
- Property Taxes 0
- Strata / Condo Fees 0

