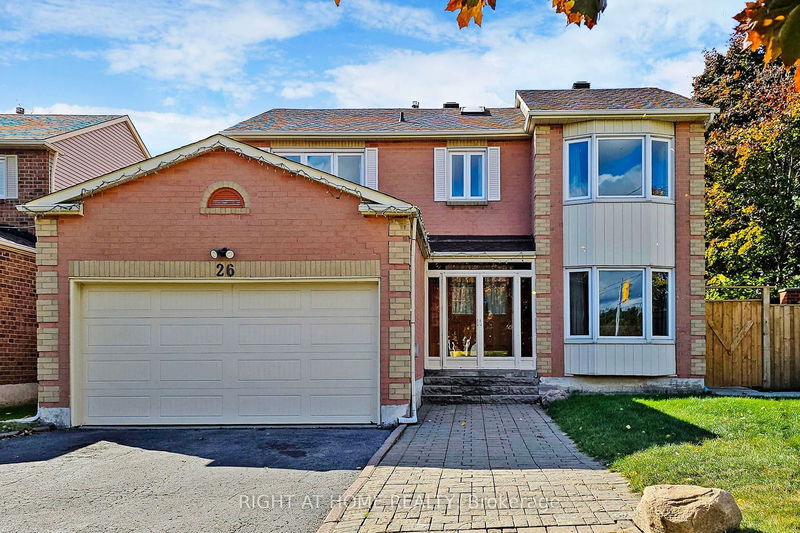Key Facts
- MLS® #: E9937222
- Property ID: SIRC2152382
- Property Type: Residential, Single Family Detached
- Lot Size: 5,585.64 sq.ft.
- Bedrooms: 4+2
- Bathrooms: 4
- Additional Rooms: Den
- Parking Spaces: 4
- Listed By:
- RIGHT AT HOME REALTY
Property Description
Fantastic Opportunity To Own This Bright And Large Home with Walk up Basement. Over 3500 Sq Ft Living Space. Great Layout. Hardwood Flr Throughout Main & 2nd Flr.. Bsmt W Extra 1 Kitchen & 2 Br For Potential Income. Interlock Widen Driveway & Backyard Patio. Top Ranked Kennedy P.S. Close To Pacific Mall, GO Transit, TTC, Shopping Plaza, 404, 407 and 401. Turn Key And Move In Ready. Property Sold As Is Condition.
Rooms
- TypeLevelDimensionsFlooring
- Living roomMain10' 11.8" x 19' 4.2"Other
- Dining roomMain10' 11.8" x 12' 1.6"Other
- Family roomMain10' 9.9" x 18' 10.3"Other
- KitchenMain12' 7.5" x 18' 1.7"Other
- Primary bedroom2nd floor10' 11.8" x 25' 5.1"Other
- Bedroom2nd floor12' 4.8" x 15' 7"Other
- Bedroom2nd floor10' 9.9" x 13' 11.3"Other
- Bedroom2nd floor10' 11.8" x 12' 3.6"Other
- Recreation RoomBasement26' 6.8" x 10' 2"Other
- BedroomBasement10' 2" x 12' 9.5"Other
- BedroomBasement6' 10.6" x 11' 5.7"Other
- KitchenBasement4' 11" x 13' 1.4"Other
Listing Agents
Request More Information
Request More Information
Location
26 Kelvin Grove Ave, Toronto, Ontario, M1V 2T2 Canada
Around this property
Information about the area within a 5-minute walk of this property.
Request Neighbourhood Information
Learn more about the neighbourhood and amenities around this home
Request NowPayment Calculator
- $
- %$
- %
- Principal and Interest 0
- Property Taxes 0
- Strata / Condo Fees 0

