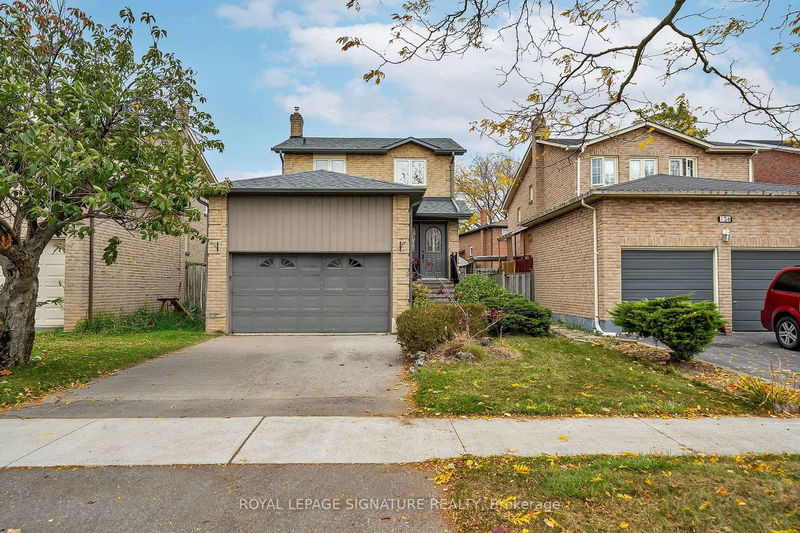Key Facts
- MLS® #: E10225881
- Property ID: SIRC2152372
- Property Type: Residential, Single Family Detached
- Lot Size: 3,692.52 sq.ft.
- Year Built: 31
- Bedrooms: 3
- Bathrooms: 3
- Additional Rooms: Den
- Parking Spaces: 3
- Listed By:
- ROYAL LEPAGE SIGNATURE REALTY
Property Description
PUBLIC OPEN HOUSE: SATURDAY & SUNDAY, NOV 9TH & 10TH FROM 2 P.M - 4 P.M! Welcome to this lovingly maintained family home in the desirable waterfront community of West Rouge! 124 Winter Gardens Trail is located in a Child Friendly Low Traffic street within walking distance to excellent schools: William G. Davis Jr. P.S, Joseph Howe Sr. P.S and Sir Oliver Mowat C.I. Short 5 min walk down to Rouge Hill GO station takes you into downtown in 25 min. This well laid out home boasts a stunning, sun-drenched 4 season solarium for great family gatherings and afternoon with friends. The built-in loft in the garage provides ample storage for all your toys, seasonal decorations and more. Excellent Home For A Growing Family. Convenient access to the waterfront trail that leads into the Rouge National Park & beach area and Colonel Danforth Park for relaxing stroll by the sounds of Lake Ontario or for leisurely family bike rides. Easy access to hwy 401, TTC and amenities like Metro, Coppa's and No frills and many local eateries nearby makes this home a must see!
Listing Agents
Request More Information
Request More Information
Around this property
Information about the area within a 5-minute walk of this property.
Request Neighbourhood Information
Learn more about the neighbourhood and amenities around this home
Request NowPayment Calculator
- $
- %$
- %
- Principal and Interest 0
- Property Taxes 0
- Strata / Condo Fees 0

