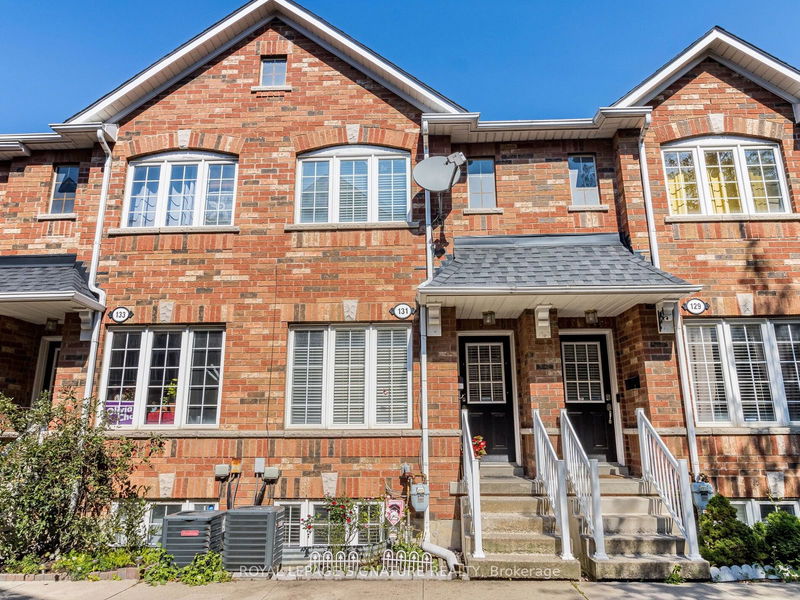Key Facts
- MLS® #: W10324209
- Secondary MLS® #: 40647150
- Property ID: SIRC2152302
- Property Type: Residential, Condo
- Bedrooms: 2+1
- Bathrooms: 4
- Additional Rooms: Den
- Parking Spaces: 2
- Listed By:
- ROYAL LEPAGE SIGNATURE REALTY
Property Description
This Gem Is Awaiting You! Located In Toronto's lively Stockyards Village! Enjoy unparalleled convenience with grocery stores, medical centres, childcare, and big-box retailers just steps away, plus the trendy Junctions best restaurants and bars a short walk from your door. Inside, a bright foyer leads to an open-concept living and dining area with large windows. The eat-in kitchen boasts stainless steel appliances and leads to a low-maintenance backyard, complete with a detached garage (fits large SUV). Upstairs, find two large master bedrooms with ample closet space and TWO full bathrooms (one with a 4pc ensuite) on the second Floor. TOTAL 4 Baths! The finished basement includes large windows, pot lights, a modern 3-piece bathroom, and ample space perfect for a home office, and an additional family room, gym, or guest suite. Excellent walk score and a prime commuter location. Close to highways (401 and Gardiner) and many transit options (streetcars / buses), plus upcoming transit expansions like the LRT and St. Clair-Old Weston GO (offering a single connection to Union Station), this home truly offers urban living at its best! Family Friendly Neighbourhood & Sought Out Location! Family Friendly Location & Peaceful Living In The City ! Don't Miss This Opportunity! 2nd Parking Options Possible To Rent Ask Agent For Details!
Rooms
- TypeLevelDimensionsFlooring
- Living roomMain20' 1.7" x 9' 8.1"Other
- Dining roomMain12' 3.6" x 6' 11.4"Other
- KitchenMain10' 6.7" x 8' 4.7"Other
- Powder RoomMain4' 9" x 5' 10.8"Other
- Primary bedroom2nd floor14' 4.4" x 12' 11.5"Other
- Bedroom2nd floor14' 2.8" x 11' 10.7"Other
- Bathroom2nd floor5' 6.2" x 7' 10.8"Other
- Family roomBasement10' 7.5" x 12' 2.4"Other
- BedroomBasement13' 10.8" x 12' 4.4"Other
- BathroomBasement5' 8.1" x 5' 4.5"Other
- Laundry roomBasement0' x 0'Other
Listing Agents
Request More Information
Request More Information
Location
131 Brickworks Lane #BL131, Toronto, Ontario, M6N 5H8 Canada
Around this property
Information about the area within a 5-minute walk of this property.
Request Neighbourhood Information
Learn more about the neighbourhood and amenities around this home
Request NowPayment Calculator
- $
- %$
- %
- Principal and Interest 0
- Property Taxes 0
- Strata / Condo Fees 0

