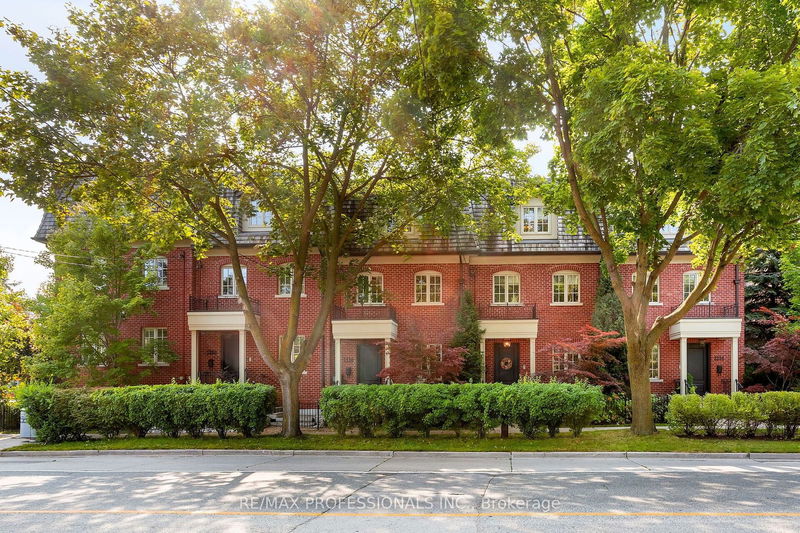Key Facts
- MLS® #: W9770167
- Property ID: SIRC2150916
- Property Type: Residential, Townhouse
- Lot Size: 1,448.19 sq.ft.
- Year Built: 6
- Bedrooms: 3
- Bathrooms: 3
- Additional Rooms: Den
- Parking Spaces: 2
- Listed By:
- RE/MAX PROFESSIONALS INC.
Property Description
Show-stopping Humber Valley townhome features custom home quality design and finish. Extra-wide floor plan offers 2550ft2 of living space plus side-by-side two car garage, large main floor deck and third floor balcony. Attention to detail and luxury are found throughout this former model home, including: high ceilings, custom millwork, wainscoting and crown mouldings, custom cabinetry, heated floors in all baths and entry and much more. The thoughtful design features a walk-in kitchen pantry, family-size second floor laundry and ample storage. The gourmet kitchen is a dream work space, centred around a large island, with stone worktops, Sub-Zero fridge, Wolf gas range, wine fridge and wood cabinets. Bathrooms feature heated floors, custom vanities with marble counter tops and frameless glass showers plus a separate WC and freestanding soaker tub in the primary suite. Three generous bedrooms, including a 660ft2 primary suite, complete with gorgeous en suite bath, walk-in closet and private deck. Finishing touches include custom organizers in all closets, 8-foot solid-core interior doors, hardwood trims, alarm system, hose bibs on both decks, gas outlet for a bbq, cold cellar and rooftop storeroom.
Rooms
- TypeLevelDimensionsFlooring
- FoyerMain6' 10.6" x 13' 1.4"Other
- Living roomMain12' 7.1" x 13' 10.1"Other
- Dining roomMain9' 4.9" x 16' 1.2"Other
- KitchenMain9' 6.1" x 23' 3.1"Other
- Bedroom2nd floor11' 3" x 15' 2.2"Other
- Bedroom2nd floor11' 3" x 14' 7.1"Other
- Laundry room2nd floor7' 4.9" x 13' 6.2"Other
- Primary bedroom3rd floor12' 10.3" x 20' 7.2"Other
- Mud RoomLower8' 3.2" x 11' 8.1"Other
- OtherMain14' 7.9" x 19' 11.3"Other
Listing Agents
Request More Information
Request More Information
Location
1212 Royal York Rd, Toronto, Ontario, M9A 4B6 Canada
Around this property
Information about the area within a 5-minute walk of this property.
Request Neighbourhood Information
Learn more about the neighbourhood and amenities around this home
Request NowPayment Calculator
- $
- %$
- %
- Principal and Interest 0
- Property Taxes 0
- Strata / Condo Fees 0

