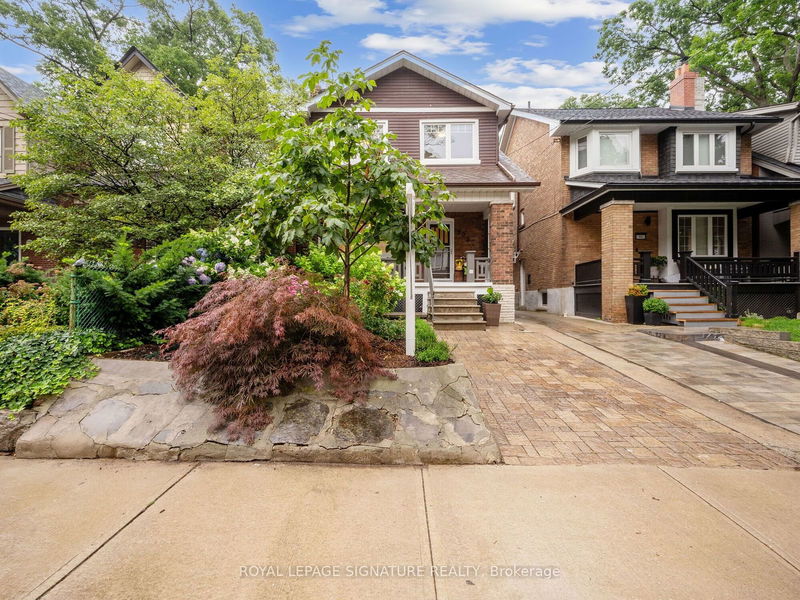Key Facts
- MLS® #: W9785010
- Property ID: SIRC2150892
- Property Type: Residential, Single Family Detached
- Lot Size: 3,750 sq.ft.
- Bedrooms: 3+1
- Bathrooms: 4
- Additional Rooms: Den
- Parking Spaces: 3
- Listed By:
- ROYAL LEPAGE SIGNATURE REALTY
Property Description
Newly renovated home in the sought-after Bloor West Village. Impeccable attention to detail with high-quality craftsmanship throughout. This 2-storey home offers 3+1 bedrooms, 4 baths, with main floor powder room. The open concept layout features engineered 7' hardwood floors, modern kitchen, and spacious dining area with a custom breakfast nook leading to a walk-out deck. Upgrades include new windows and foam insulation for energy efficiency. The master bedroom boasts a luxurious 4-piece en-suite and two walk-in closets. The finished, separate entrance basement offers excellent potential for rental income. Enjoy outdoor living and dining on the newer deck in the large backyard. Ample parking space with room for 3 cars. Appliances, fixtures, and window coverings are included. Central vacuum system and new A/C add to the convenience and comfort of this exceptional. 8.5 Ft Ceilings On Main Floor.
Rooms
- TypeLevelDimensionsFlooring
- FoyerMain24' 7.2" x 32' 9.7"Other
- Dining roomMain36' 10.7" x 47' 6.8"Other
- Living roomMain31' 5.9" x 49' 6.4"Other
- KitchenMain26' 10.8" x 39' 8.3"Other
- Solarium/SunroomMain23' 3.5" x 28' 2.5"Other
- Primary bedroom2nd floor34' 1.4" x 44' 11.3"Other
- Bedroom2nd floor29' 2.3" x 44' 11.3"Other
- Bedroom2nd floor29' 6.3" x 32' 9.7"Other
- Bathroom2nd floor22' 3.7" x 21' 3.9"Other
- Living roomBasement47' 6.8" x 47' 6.8"Other
- BedroomBasement25' 11" x 31' 2"Other
- BathroomBasement25' 7" x 32' 1.8"Other
Listing Agents
Request More Information
Request More Information
Location
503 Windermere Ave, Toronto, Ontario, M6S 3L5 Canada
Around this property
Information about the area within a 5-minute walk of this property.
Request Neighbourhood Information
Learn more about the neighbourhood and amenities around this home
Request NowPayment Calculator
- $
- %$
- %
- Principal and Interest 0
- Property Taxes 0
- Strata / Condo Fees 0

