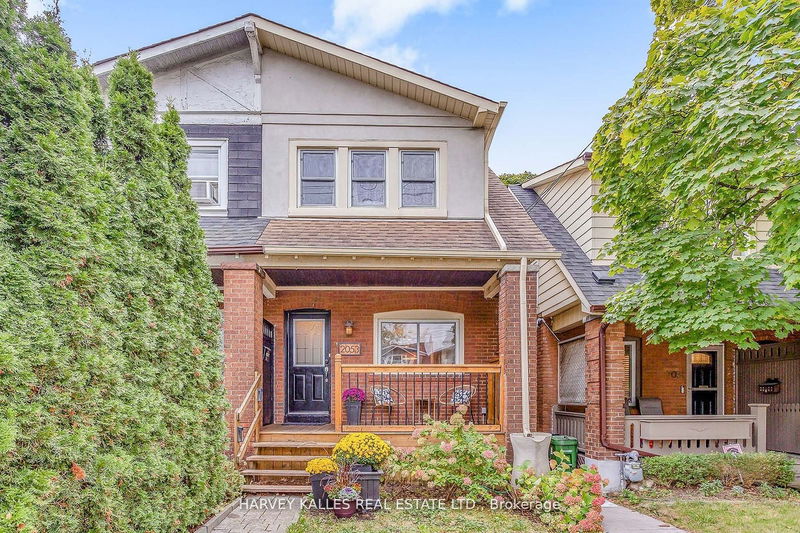Key Facts
- MLS® #: E9770394
- Property ID: SIRC2150851
- Property Type: Residential, Townhouse
- Lot Size: 1,437.04 sq.ft.
- Year Built: 51
- Bedrooms: 3+1
- Bathrooms: 2
- Additional Rooms: Den
- Listed By:
- HARVEY KALLES REAL ESTATE LTD.
Property Description
This beautiful 3+1 bedroom, 2 bathroom home seamlessly blends old world charm with modern day minimalism. The open-concept living and dining area features an antique fireplace, hardwood floors, and stained glass accents. The eat-in kitchen boasts quartz counters and stainless steel appliances, with panoramic floor-to-ceiling windows offering lovely backyard views. Enjoy al fresco dining on the renovated 2 level deck with a gazebo and mature tree. Upstairs, unwind in one of your three inviting bedrooms, including one with a private balcony. The basement offers flexible space for a bedroom, family room, office or whatever your heart desires. Live just a short bike ride away from Woodbine Beach. 5 minutes away from Woodbine station and Danforth Go Station, charming little shops and restaurants and all the best summer festivals in the city making it an ideal place to call home!
Rooms
- TypeLevelDimensionsFlooring
- Living roomMain10' 1.2" x 25' 1.9"Other
- Dining roomMain10' 1.2" x 25' 1.9"Other
- KitchenMain8' 10.6" x 13' 6.9"Other
- Primary bedroom2nd floor10' 4" x 13' 6.5"Other
- Bedroom2nd floor7' 4.5" x 12' 2.8"Other
- Bedroom2nd floor8' 6.3" x 9' 5.7"Other
- BedroomBasement7' 1.8" x 12' 8.3"Other
- Laundry roomBasement0' x 0'Other
- PlayroomBasement0' x 0'Other
Listing Agents
Request More Information
Request More Information
Location
2053 Gerrard St E, Toronto, Ontario, M4E 2B4 Canada
Around this property
Information about the area within a 5-minute walk of this property.
Request Neighbourhood Information
Learn more about the neighbourhood and amenities around this home
Request NowPayment Calculator
- $
- %$
- %
- Principal and Interest 0
- Property Taxes 0
- Strata / Condo Fees 0

