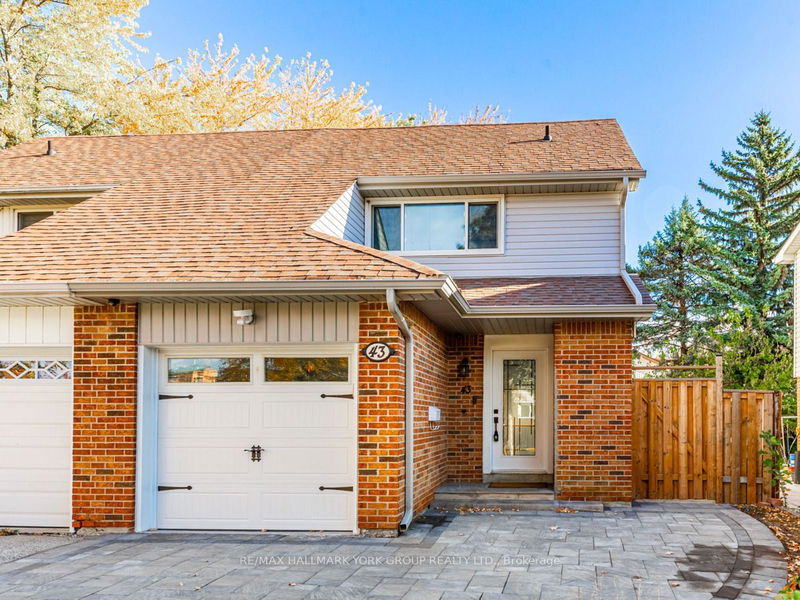Key Facts
- MLS® #: E9768350
- Property ID: SIRC2149662
- Property Type: Residential, Townhouse
- Lot Size: 3,930.46 sq.ft.
- Bedrooms: 3+1
- Bathrooms: 5
- Additional Rooms: Den
- Parking Spaces: 4
- Listed By:
- RE/MAX HALLMARK YORK GROUP REALTY LTD.
Property Description
Wow! Your search ends here! Absolutely stunning, professionally renovated home with high end designer finishes. This home is truly one of a kind. Situated on a large lot with inviting curb appeal, this modern luxury home features a truly unique open concept layout. Custom designer eat in kitchen with modern island. Spacious living area with custom accent wall featuring a top of the line built in electric fireplace. Ample dining area overlooking the backyard. This is a MUST SEE layout perfect for the growing family who loves to entertain. SUPER AMAZING upstairs with 3 spacious bedrooms, each bedroom has it's own full ensuite. Modern and oversized master bedroom with walk in closet and 5 piece ensuite. Second and third bedroom have custom closets and full washrooms. Want more? Exquisitely finished basement with large rec room, office, full 4 piece washroom and laundry. Finishes include: Hardwood Floors throughout, custom oak staircases, custom glass on stairs, high end designer washrooms with custom tiling and vanities, custom kitchen with quartz waterfall island, backsplash, and top of the line stainless steel appliances. Potlights and high end light fixtures throughout. Custom interlocking and driveway extension. Custom doors, LED Mirrors. THOUSANDS $$$ spent of professional renovations and improvements. Like new. Exquisite Modern Luxury A Rare Gem! Elegantly reimagined residence, where sophisticated design meets modern luxury in every detail. Boasting 3 ensuite bedrooms and a total of 5 baths. Outside, the property showcases impeccable landscaping both front and back, enhancing the home's captivating curb appeal. The interlock driveway accommodates up to 3 vehicles, and the spacious, private backyard offers a serene retreat for outdoor enjoyment. This is a unique opportunity to own a home where elegance and modern comfort unite. Schedule a showing and prepare to be captivated!
Rooms
- TypeLevelDimensionsFlooring
- Living roomGround floor9' 7.3" x 19' 2.3"Other
- Dining roomGround floor10' 1.2" x 10' 7.8"Other
- KitchenGround floor8' 4.7" x 12' 11.9"Other
- Primary bedroom2nd floor15' 11" x 9' 2.2"Other
- Bedroom2nd floor9' 10.1" x 9' 8.5"Other
- Bedroom2nd floor984' 3" x 7' 1.4"Other
- Recreation RoomBasement19' 11.3" x 10' 9.5"Other
- StudyBasement8' 6.3" x 6' 5.9"Other
- Laundry roomBasement7' 6.4" x 5' 5.3"Other
Listing Agents
Request More Information
Request More Information
Location
43 Cleadon Rd, Toronto, Ontario, M1V 1L8 Canada
Around this property
Information about the area within a 5-minute walk of this property.
Request Neighbourhood Information
Learn more about the neighbourhood and amenities around this home
Request NowPayment Calculator
- $
- %$
- %
- Principal and Interest 0
- Property Taxes 0
- Strata / Condo Fees 0

