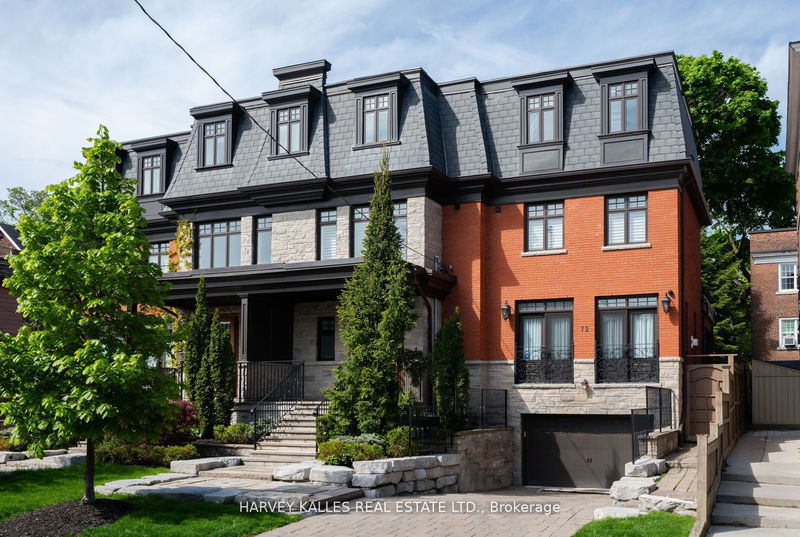Key Facts
- MLS® #: C9767378
- Property ID: SIRC2149655
- Property Type: Residential, Townhouse
- Lot Size: 5,295.02 sq.ft.
- Year Built: 6
- Bedrooms: 4
- Bathrooms: 6
- Additional Rooms: Den
- Parking Spaces: 4
- Listed By:
- HARVEY KALLES REAL ESTATE LTD.
Property Description
Exceptional Luxury Living in Prime Yonge & St. Clair - Now at an Incredible Price! Step into over 5,000 sq ft of sophisticated living in this custom-built, 4-bedroom, 6-bath townhome, perfectly situated in the heart of Yonge & St. Clair. Designed for ultimate comfort and style, this home features an elevator to all levels, expansive sunlit rooms, a chef's gourmet kitchen, and a primary suite with a spa-inspired ensuite complete with a steam shower. The beautifully landscaped backyard offers a serene escape with a cedar pergola, ideal for relaxation or entertaining. With a walk score that places you steps away from vibrant shops, fine dining, subway access, UCC, and the Beltline Trail, this home truly combines luxury with lifestyle convenience. Additional highlights include a 2-car tandem garage with extra driveway space, a high-end security camera system, an alarm, California shutters, and newly installed windows on the 2nd floor. Feature sheet available upon request. Don't miss this opportunity to own one of Yonge & St. Clair's most elegant homes!
Rooms
- TypeLevelDimensionsFlooring
- Dining roomMain17' 8.9" x 21' 7"Other
- Living roomMain0' x 0'Other
- KitchenMain18' 4" x 19' 7"Other
- Breakfast RoomMain0' x 0'Other
- Family roomMain12' 4.8" x 17' 8.9"Other
- Primary bedroom2nd floor18' 2.8" x 19' 7"Other
- Bathroom2nd floor14' 2.8" x 21' 5.8"Other
- Study2nd floor9' 10.8" x 11' 8.9"Other
- Bedroom3rd floor11' 8.9" x 19' 7"Other
- Bedroom3rd floor14' 6.8" x 14' 6.8"Other
- Bedroom3rd floor9' 10.8" x 11' 5"Other
- Recreation RoomBasement14' 2.8" x 16' 6.8"Other
Listing Agents
Request More Information
Request More Information
Location
72 Lawton Blvd, Toronto, Ontario, M4V 2A2 Canada
Around this property
Information about the area within a 5-minute walk of this property.
Request Neighbourhood Information
Learn more about the neighbourhood and amenities around this home
Request NowPayment Calculator
- $
- %$
- %
- Principal and Interest 0
- Property Taxes 0
- Strata / Condo Fees 0

