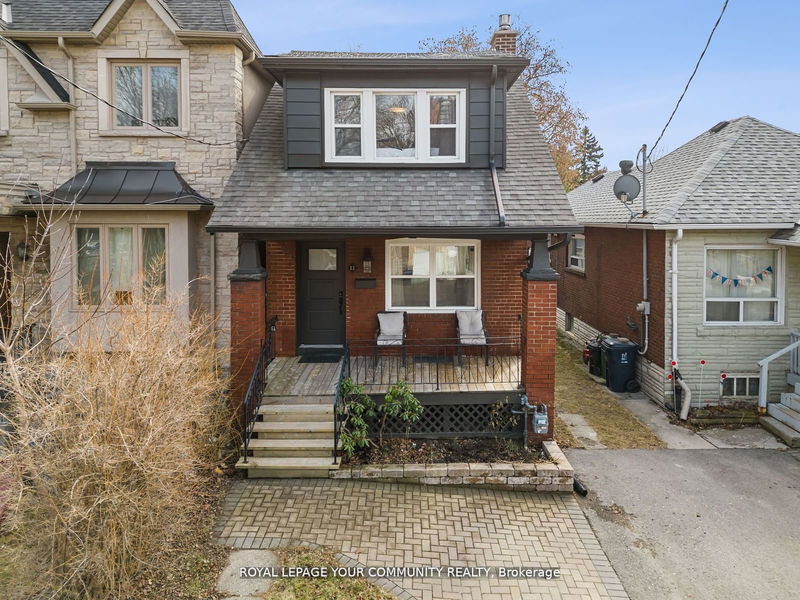Key Facts
- MLS® #: E9769363
- Property ID: SIRC2149624
- Property Type: Residential, Single Family Detached
- Lot Size: 2,530 sq.ft.
- Bedrooms: 3
- Bathrooms: 2
- Additional Rooms: Den
- Parking Spaces: 1
- Listed By:
- ROYAL LEPAGE YOUR COMMUNITY REALTY
Property Description
Exceptional living awaits in this meticulously designed residence in East York! Immerse yourself in the allure of the expansive custom oversized galley kitchen, luxurious quartz countertops, and an abundance of storage. The kitchen is bathed in natural light, pot lights and seamlessly leads to afully fenced, private backyard.Discover the epitome of spacious living with generously sized principal rooms, providing a versatilecanvas for your personal touch. The three full bedrooms offer comfort, while the two beautifullyfinished bathrooms elevate your daily routine.Convenience is at your doorstep, with easy access to the subway, nearby parks, and the vibrantatmosphere of the Danforth. A short trek to the downtown core ensures you're always connected to theheartbeat of the city. Don't miss this opportunity to embrace a lifestyle of luxury and convenience!
Rooms
- TypeLevelDimensionsFlooring
- Living roomMain12' 4.8" x 14' 11.9"Other
- Dining roomMain15' 2.6" x 11' 6.7"Other
- KitchenMain9' 2.6" x 19' 8.6"Other
- Primary bedroom2nd floor13' 4.2" x 11' 5.7"Other
- Bedroom2nd floor10' 3.6" x 9' 8.5"Other
- Bedroom2nd floor9' 10.1" x 7' 10.8"Other
- Recreation RoomBasement14' 6.4" x 25' 5.5"Other
Listing Agents
Request More Information
Request More Information
Location
11 Denton Ave, Toronto, Ontario, M4C 1T7 Canada
Around this property
Information about the area within a 5-minute walk of this property.
Request Neighbourhood Information
Learn more about the neighbourhood and amenities around this home
Request NowPayment Calculator
- $
- %$
- %
- Principal and Interest 0
- Property Taxes 0
- Strata / Condo Fees 0

