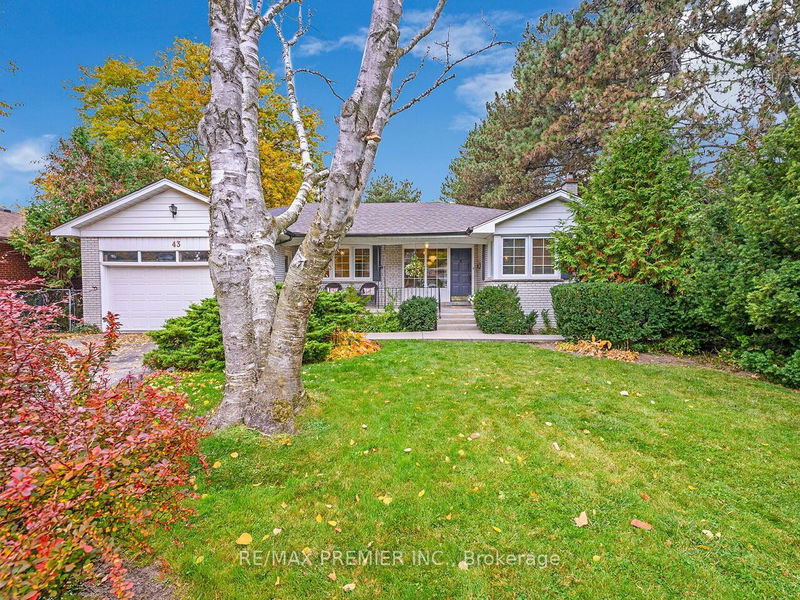Key Facts
- MLS® #: W9768725
- Property ID: SIRC2149617
- Property Type: Residential, Single Family Detached
- Lot Size: 10,125 sq.ft.
- Year Built: 51
- Bedrooms: 3+1
- Bathrooms: 3
- Additional Rooms: Den
- Parking Spaces: 6
- Listed By:
- RE/MAX PREMIER INC.
Property Description
Ranch style bungalow on premium sized lot backing onto ravine. Over 2500 Sq.Ft of Livable Space! Private backyard oasis with inground pool, outdoor wood burning oven/BBQ, Basement walk out (only one neighbor) beautifully landscaped and treed (cottage like feel). Main floor features eat-in kitchen, dining room, sunken family room with walkout to overlooking pool, three spacious bedrooms, full bath and two piece ensuite in primary bedroom. Basement features: high ceilings, open rec room with wet bar and walkout to concrete patio, bedroom/office space, living room with additional walk-out, two piece bathroom, cold room, and laundry. Private driveway with double car garage with loft.
Rooms
- TypeLevelDimensionsFlooring
- KitchenGround floor11' 6.9" x 10' 9.5"Other
- Dining roomGround floor14' 4.8" x 18' 1.3"Other
- Family roomGround floor11' 5.7" x 19' 5"Other
- Primary bedroomGround floor13' 5" x 10' 9.1"Other
- BedroomGround floor9' 9.7" x 10' 2.4"Other
- BedroomGround floor12' 5.6" x 9' 7.3"Other
- Recreation RoomBasement0' x 0'Other
- Living roomBasement12' 6.7" x 19' 6.2"Other
- BedroomBasement12' 11.5" x 10' 4.4"Other
- Laundry roomBasement15' 4.6" x 10' 8.3"Other
Listing Agents
Request More Information
Request More Information
Location
43 Florida Cres, Toronto, Ontario, M9M 1P4 Canada
Around this property
Information about the area within a 5-minute walk of this property.
Request Neighbourhood Information
Learn more about the neighbourhood and amenities around this home
Request NowPayment Calculator
- $
- %$
- %
- Principal and Interest 0
- Property Taxes 0
- Strata / Condo Fees 0

