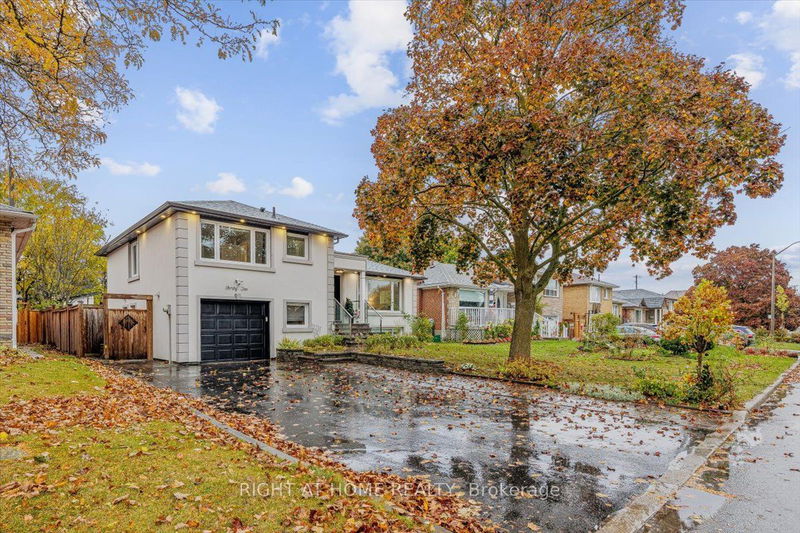Key Facts
- MLS® #: C9769073
- Property ID: SIRC2149610
- Property Type: Residential, Single Family Detached
- Lot Size: 6,004.15 sq.ft.
- Bedrooms: 4+1
- Bathrooms: 3
- Additional Rooms: Den
- Parking Spaces: 5
- Listed By:
- RIGHT AT HOME REALTY
Property Description
Discover this stunningly renovated home in the prestigious Bathurst Manor neighborhood, featuring an impressive 9-foot ceiling on the main floor. The bright, open-concept kitchen is a dream for any aspiring chef, complete with quartz countertops, a central island, and skylights that flood the space with natural light.The dining room is equipped with in-ceiling speakers, providing an immersive experience for meals and entertaining. Enjoy seamless indoor-outdoor living with a walkout to the deck and a spacious backyard, perfect for gatherings.The basement is designed for a home theater experience, featuring surround sound speakers and a projector setup for movie nights. Enhanced safety is ensured with state-of-the-art security cameras connected via Ethernet (POE). Additional features include foundation waterproofing, a sump pump, and a backwater valve for extra protection. The spacious driveway accommodates up to four cars, and there's a convenient rough-in for laundry on the second floor. The layout also allows for easy conversion into an in-law suite with a separate entrance from the garage. Minutes to 5 stars facility gym, indoor/outdoor swimming pool and great community at JCC. Don't miss the opportunity to make this exceptional property your new home!
Rooms
- TypeLevelDimensionsFlooring
- FoyerMain5' 4.9" x 8' 3.9"Other
- Living roomMain15' 8.1" x 19' 7.4"Other
- Dining roomMain10' 3.6" x 13' 9.3"Other
- KitchenMain10' 10.3" x 16' 6"Other
- Primary bedroomUpper13' 10.1" x 15' 9.7"Other
- BedroomUpper10' 6.3" x 11' 11.7"Other
- BedroomUpper11' 5" x 11' 6.1"Other
- BedroomIn Between14' 2.4" x 16' 2.4"Other
- Recreation RoomBasement15' 4.6" x 20' 6.4"Other
- KitchenBasement8' 9.9" x 17' 4.2"Other
- Laundry roomBasement8' 11.4" x 17' 1.9"Other
Listing Agents
Request More Information
Request More Information
Location
42 Clifton Ave, Toronto, Ontario, M3H 4L1 Canada
Around this property
Information about the area within a 5-minute walk of this property.
Request Neighbourhood Information
Learn more about the neighbourhood and amenities around this home
Request NowPayment Calculator
- $
- %$
- %
- Principal and Interest 0
- Property Taxes 0
- Strata / Condo Fees 0

