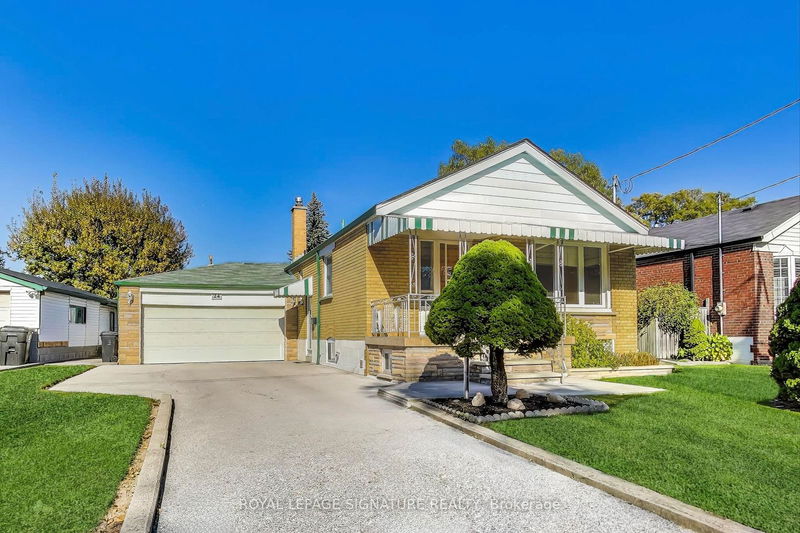Key Facts
- MLS® #: E9768805
- Property ID: SIRC2149562
- Property Type: Residential, Single Family Detached
- Lot Size: 5,985 sq.ft.
- Bedrooms: 3+2
- Bathrooms: 2
- Additional Rooms: Den
- Parking Spaces: 6
- Listed By:
- ROYAL LEPAGE SIGNATURE REALTY
Property Description
Introducing A Rare Opportunity To Own A Detached Home On A Premium 60 Ft. Lot, In The Highly Sought-After Wexford Maryvale Neighbourhood! Lovingly Owned And Cared For Over 50 Years. This Home Is Perfectly Located On A Peaceful, Family Friendly & Private Cul-De-Sac. The Spacious 3 Bedroom Layout Is Filled With Natural Light, Showcasing Quality Hardwood Floors And Fine Woodwork Throughout. The Property Boasts An Extra-Wide And Long Driveway Leading To A Large Double Car Garage. The Finished Basement Includes A Living Room Area, Kitchen, Bathroom & Bedroom, With A Separate Side Entrance Ideal For A Nanny Suite Or Potential Rental Income. This Charming Home Is Ready To Welcome Its Next Owner!
Rooms
- TypeLevelDimensionsFlooring
- FoyerMain3' 3.3" x 6' 10.6"Other
- KitchenMain12' 5.6" x 9' 2.2"Other
- Living roomMain20' 11.9" x 10' 5.9"Other
- Dining roomMain20' 11.9" x 10' 5.9"Other
- Primary bedroomMain9' 6.1" x 10' 5.9"Other
- BedroomMain7' 10.4" x 10' 5.9"Other
- BedroomMain9' 6.1" x 9' 2.2"Other
- Living roomLower16' 9.1" x 10' 5.9"Other
- KitchenLower7' 2.6" x 10' 5.9"Other
- Laundry roomLower8' 2.4" x 8' 10.2"Other
- UtilityLower6' 10.6" x 8' 2.4"Other
- Recreation RoomLower10' 5.9" x 19' 8.2"Other
Listing Agents
Request More Information
Request More Information
Location
24 Castille Ave, Toronto, Ontario, M1R 2C1 Canada
Around this property
Information about the area within a 5-minute walk of this property.
Request Neighbourhood Information
Learn more about the neighbourhood and amenities around this home
Request NowPayment Calculator
- $
- %$
- %
- Principal and Interest 0
- Property Taxes 0
- Strata / Condo Fees 0

