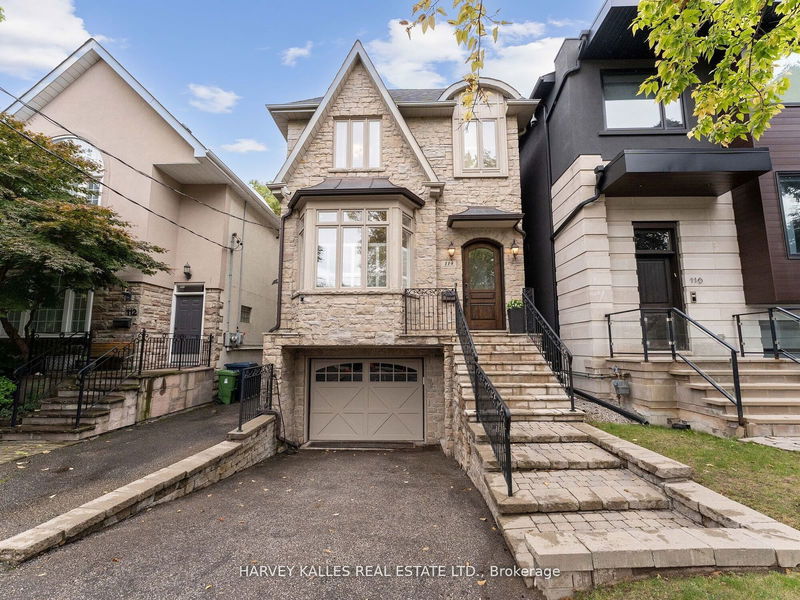Key Facts
- MLS® #: C9769339
- Property ID: SIRC2149549
- Property Type: Residential, Single Family Detached
- Lot Size: 2,915 sq.ft.
- Bedrooms: 4+1
- Bathrooms: 4
- Additional Rooms: Den
- Parking Spaces: 3
- Listed By:
- HARVEY KALLES REAL ESTATE LTD.
Property Description
Welcome to 114 Castlewood Rd, a stunning residence masterfully crafted by ARA Design and beautifully styled by Tara Fingold Interiors. Located on a premium street in the heart of Allenby, one of Toronto's most desirable and sought-after neighbourhoods. Nestled on a sun-drenched, west-facing lot, this timeless classic offers the perfect blend of elegance and modern comfort. Step inside to discover a flawless floorplan featuring 10-foot ceilings on the main level, enhancing the spacious and airy feel throughout. The recently updated kitchen boasts exquisite finishes, an eat-in area, and flows seamlessly into the expansive family room, complete with a cozy gas fireplace, perfect for gatherings or quiet evenings at home. Retreat to the magnificent primary suite, which features a luxurious ensuite with high-end fixtures and two generous walk-in closets, providing ample space for all your needs. Three additional well-sized bedrooms are perfect for family members, home office and guests alike. The finished lower level, with its soaring ceilings and stylish details, offers additional living space ideal for a media room, play area, or home gym. The outdoor space is equally impressive, with a completely renovated rear yard showcasing a newly built two-tiered deck and a relaxing hot tub, an oasis for entertaining or unwinding after a long day. Additional highlights include a built-in garage and a private two-car driveway for convenience. Don't miss your chance to own this exquisite property!
Rooms
- TypeLevelDimensionsFlooring
- FoyerMain6' 4.7" x 5' 2.2"Other
- Living roomMain23' 5.8" x 11' 1.4"Other
- Dining roomMain23' 5.8" x 11' 1.4"Other
- KitchenMain18' 1.3" x 17' 11.1"Other
- Family roomMain18' 1.3" x 12' 9.5"Other
- Primary bedroom2nd floor14' 11.9" x 13' 3.4"Other
- Bedroom2nd floor11' 6.1" x 9' 10.5"Other
- Bedroom2nd floor10' 8.3" x 8' 11.8"Other
- Bedroom2nd floor14' 4.8" x 9' 10.5"Other
- BedroomLower9' 9.7" x 10' 7.8"Other
- Recreation RoomLower14' 4.8" x 18' 1.3"Other
- Laundry roomLower0' x 0'Other
Listing Agents
Request More Information
Request More Information
Location
114 Castlewood Rd, Toronto, Ontario, M5N 2L4 Canada
Around this property
Information about the area within a 5-minute walk of this property.
Request Neighbourhood Information
Learn more about the neighbourhood and amenities around this home
Request NowPayment Calculator
- $
- %$
- %
- Principal and Interest 0
- Property Taxes 0
- Strata / Condo Fees 0

