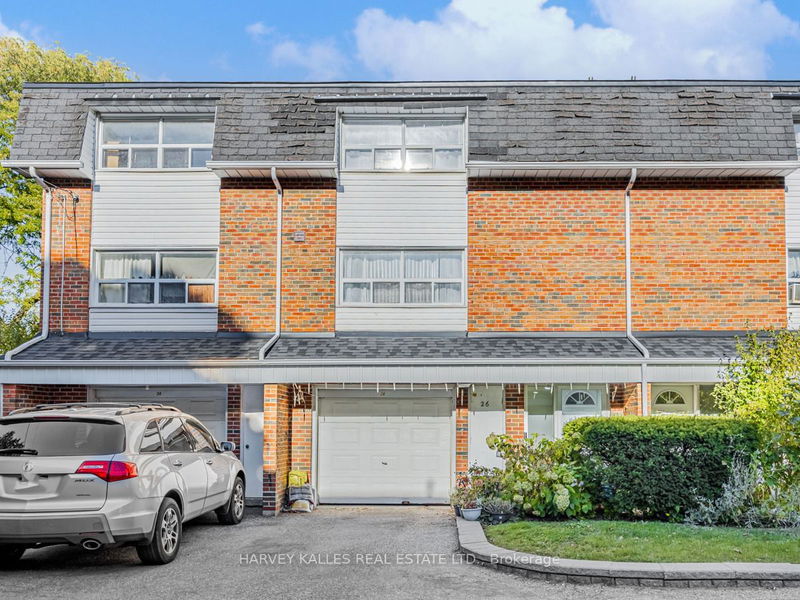Key Facts
- MLS® #: E9768909
- Property ID: SIRC2149528
- Property Type: Residential, Condo
- Bedrooms: 3+1
- Bathrooms: 2
- Additional Rooms: Den
- Parking Spaces: 2
- Listed By:
- HARVEY KALLES REAL ESTATE LTD.
Property Description
Welcome to Your Dream Home! This spacious condo townhouse is a true gem, featuring 3+1 bedrooms and 2 bathrooms, plus the convenience of 2 parking spaces. The bright, open-concept living and dining area boasts beautiful hardwood floors and a sliding door that opens to a private yard, perfect forrelaxation. The kitchen includes a charming eat-in breakfast nook and stainless steel appliances. A convenient 3-piece bathroom is located on the main floor. Upstairs, you'll find three sunlit bedrooms with large windows, complemented by a stylish 4-piece bathroom. The versatile basement offers a laundry room and an extra bedroom, ideal for a home office, playroom, or guest suite. Situated in an unbeatable location, enjoy TTC right at your doorstep, various schools and a variety ofshops, parks, and restaurants just minutes away. It's a quick 10-minute bus ride to the University of Toronto Scarborough and easy access to Highway 401, with Scarborough Town Centre just a 10-minute driveaway!
Rooms
- TypeLevelDimensionsFlooring
- Living roomMain16' 5.2" x 19' 1.5"Other
- Dining roomMain16' 5.2" x 19' 1.5"Other
- KitchenMain10' 2.8" x 11' 6.9"Other
- Primary bedroom3rd floor11' 4.2" x 13' 3"Other
- Bedroom3rd floor10' 10.3" x 10' 8.6"Other
- Bedroom3rd floor8' 7.5" x 10' 2"Other
- Laundry roomGround floor0' x 0'Other
- BedroomGround floor0' x 0'Other
Listing Agents
Request More Information
Request More Information
Location
26 Trailridge Cres, Toronto, Ontario, M1E 4C5 Canada
Around this property
Information about the area within a 5-minute walk of this property.
Request Neighbourhood Information
Learn more about the neighbourhood and amenities around this home
Request NowPayment Calculator
- $
- %$
- %
- Principal and Interest 0
- Property Taxes 0
- Strata / Condo Fees 0

