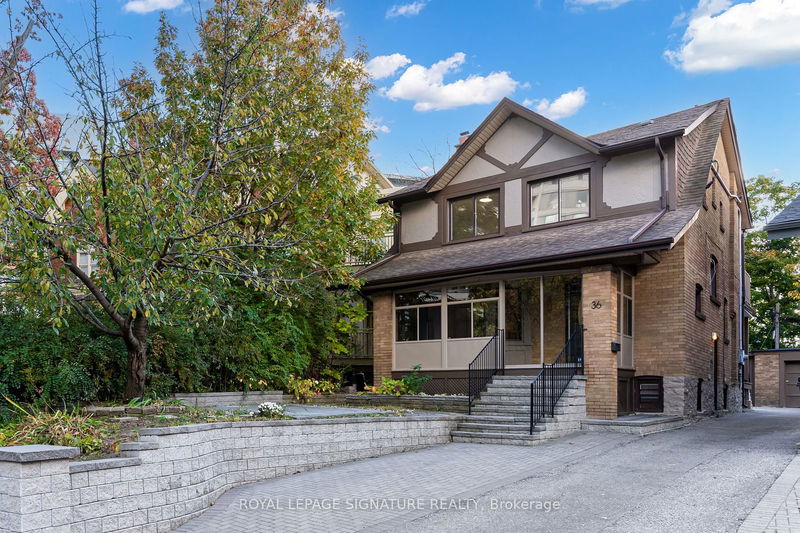Key Facts
- MLS® #: W9513278
- Property ID: SIRC2148454
- Property Type: Residential, Single Family Detached
- Lot Size: 3,575.60 sq.ft.
- Year Built: 100
- Bedrooms: 4+1
- Bathrooms: 3
- Additional Rooms: Den
- Parking Spaces: 3
- Listed By:
- ROYAL LEPAGE SIGNATURE REALTY
Property Description
For the first time in 50 years, this gold brick home is ready for its next chapter and full of possibilities! Next to subway and beloved High Park. With just a few adjustments, like removing the upper kitchen and firewall door, this triplex can quickly be transformed into a 4-bedroom-plus-kiddie-loft family home. OR generate income from 3 units, each with private entrance and parking. Standout features are the deeper lot with garage, double carport (2023) and 200+ sq ft sun-soaked rear deck. Find peace and serenity when you look out onto lush greenery, instead of the usual view of neighbours. The low-maintenance exterior shines with $80k spent on interlock (2023) and a cherry blossom tree that promises a stunning display come Spring. Top-rated schools, less traffic, more parking...come see for yourself why 36 Gothic Ave is better than the rest!
Rooms
- TypeLevelDimensionsFlooring
- Living roomMain12' 11.9" x 16' 1.3"Other
- Dining roomMain11' 9.3" x 12' 11.9"Other
- KitchenMain9' 7.7" x 16' 8.3"Other
- Living room2nd floor10' 5.5" x 12' 7.5"Other
- Kitchen2nd floor10' 5.1" x 10' 11.4"Other
- Primary bedroom2nd floor10' 11.4" x 11' 4.6"Other
- Bedroom2nd floor10' 3.2" x 14' 4.8"Other
- Loft3rd floor17' 7.4" x 19' 7.4"Other
Listing Agents
Request More Information
Request More Information
Location
36 Gothic Ave, Toronto, Ontario, M6P 2V9 Canada
Around this property
Information about the area within a 5-minute walk of this property.
Request Neighbourhood Information
Learn more about the neighbourhood and amenities around this home
Request NowPayment Calculator
- $
- %$
- %
- Principal and Interest 0
- Property Taxes 0
- Strata / Condo Fees 0

