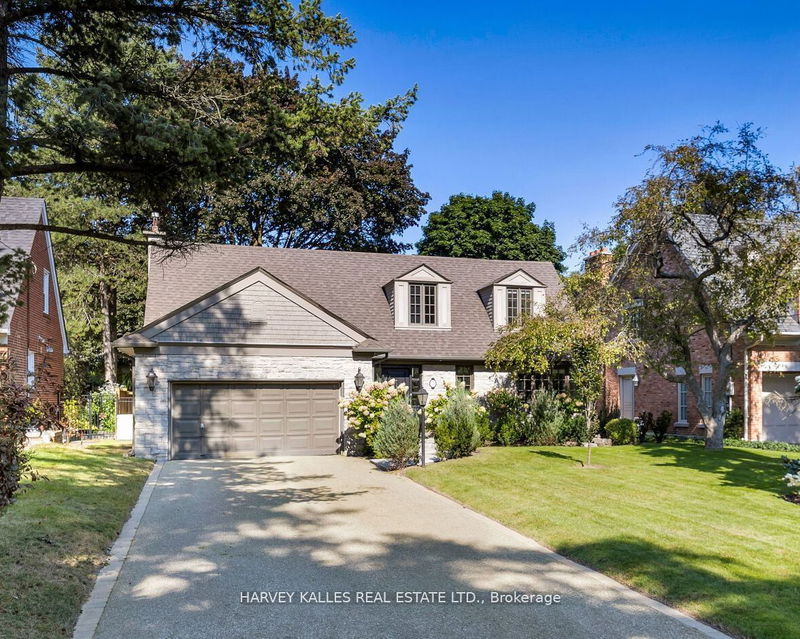Key Facts
- MLS® #: W9752055
- Property ID: SIRC2148453
- Property Type: Residential, Single Family Detached
- Lot Size: 10,758 sq.ft.
- Bedrooms: 3
- Bathrooms: 4
- Additional Rooms: Den
- Parking Spaces: 8
- Listed By:
- HARVEY KALLES REAL ESTATE LTD.
Property Description
Splendor in Prestigious Edenbridge - James Gardens! Renovated Move In Residence on Substantial 66 foot wide x 163 foot deep lot. Detailed Renovations Throughout the Home including New Custom Millwork and Cabinetry in Kitchen and Family Room, New Hardwood Flooring, New Water and Drainage Around Exterior of Home, 150 Bottle Wine Fridge, New Landscaping and Privacy Trees, New Fence and Renovated Bathrooms, and New Laundry Room and Cabinetry .. Located in West Toronto's most prestigious community of Homes and Estates Nestled Within Massive Estate Residences, St. Georges Golf Club, James Gardens, The Humber River, Shops on The Kingsway and Humber Valley Shopping Center. Exceptional Future Option to build your custom bespoke 5,000+ sq ft Forever Home on 1/4 acre lot ..! South Facing Pool Sized Lot with Automated Irrigation System, Preferred Floor Plan with Main Floor Powder Room and Ideal Indoor / Outdoor Entertaining Spaces, Walkout from Chefs Kitchen with Living Space to Large Rear Deck and Massive Garden .. 2x Car Garage with New Garage Door, 6 car driveway. Sought After Public, Private & Catholic Schools available, Pearson Airport and High Park within 10 minute drive. Your Forever Address Awaits!
Rooms
- TypeLevelDimensionsFlooring
- Family roomMain18' 2.1" x 14' 2"Other
- Dining roomMain13' 8.1" x 11' 1.8"Other
- Living roomMain9' 10.1" x 14' 9.1"Other
- KitchenMain9' 10.1" x 12' 5.6"Other
- Primary bedroom2nd floor11' 9.7" x 17' 8.5"Other
- Bedroom2nd floor13' 9.3" x 11' 9.7"Other
- Bedroom2nd floor14' 9.1" x 13' 1.4"Other
- Recreation RoomBasement22' 1.7" x 28' 10"Other
- Laundry roomBasement14' 2" x 7' 6.5"Other
- KitchenBasement0' x 0'Other
Listing Agents
Request More Information
Request More Information
Location
59 Edgevalley Dr, Toronto, Ontario, M9A 4P2 Canada
Around this property
Information about the area within a 5-minute walk of this property.
Request Neighbourhood Information
Learn more about the neighbourhood and amenities around this home
Request NowPayment Calculator
- $
- %$
- %
- Principal and Interest 0
- Property Taxes 0
- Strata / Condo Fees 0

