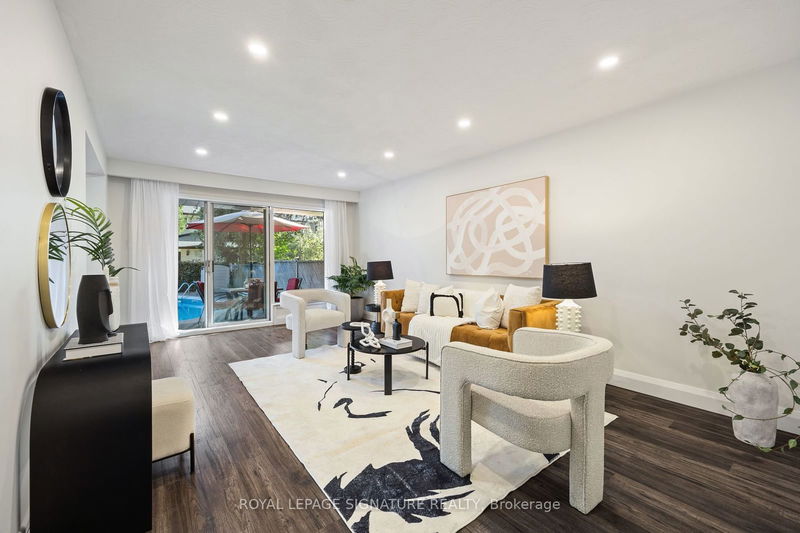Key Facts
- MLS® #: C9514304
- Property ID: SIRC2148449
- Property Type: Residential, Townhouse
- Lot Size: 3,891.57 sq.ft.
- Bedrooms: 5
- Bathrooms: 3
- Additional Rooms: Den
- Parking Spaces: 3
- Listed By:
- ROYAL LEPAGE SIGNATURE REALTY
Property Description
Beautifully Renovated Semi-Detached Home in a Prime Location!Discover your dream home in this fantastic, freshly painted semi-detached property featuring 5 spacious bedrooms and 3 modern washrooms. With an attached garage and space for 2 additional vehicles, convenience is at your doorstep.5 Bedrooms: Perfect for families or guests.3 Washrooms: Ample space for everyone.Attached Garage & Double Driveway: Easy parking.Beautiful Inground Swimming Pool: Updated and ready for summer fun!Central Vacuum System: For your convenience.Finished Basement: Ideal for extra living space or a play area Situated close to Centerpoint Mall, Canadian Tire, and Finch Subway Station, you'll enjoy easy access to shopping, dining, and public transportation. Experience the best of suburban living with all the conveniences at your fingertips!This multi-family home is perfect for creating cherished memories and making your dreams come true.Renovated & Freshly Painted: Move-in ready!
Rooms
- TypeLevelDimensionsFlooring
- BedroomMain6' 10.6" x 13' 1.4"Other
- KitchenMain10' 2" x 13' 1.4"Other
- Dining roomMain9' 10.1" x 12' 5.6"Other
- Living roomMain11' 9.7" x 19' 4.2"Other
- Primary bedroom2nd floor11' 9.7" x 13' 5.4"Other
- Bedroom2nd floor9' 10.1" x 14' 5.2"Other
- Bedroom2nd floor10' 9.9" x 12' 1.6"Other
- Bedroom2nd floor8' 10.2" x 10' 5.9"Other
- Recreation RoomBasement21' 11.7" x 38' 6.9"Other
- Exercise RoomBasement21' 11.7" x 38' 6.9"Other
- Great RoomBasement21' 11.7" x 38' 6.9"Other
Listing Agents
Request More Information
Request More Information
Location
31 Green Bush Rd, Toronto, Ontario, M2M 1P2 Canada
Around this property
Information about the area within a 5-minute walk of this property.
Request Neighbourhood Information
Learn more about the neighbourhood and amenities around this home
Request NowPayment Calculator
- $
- %$
- %
- Principal and Interest 0
- Property Taxes 0
- Strata / Condo Fees 0

