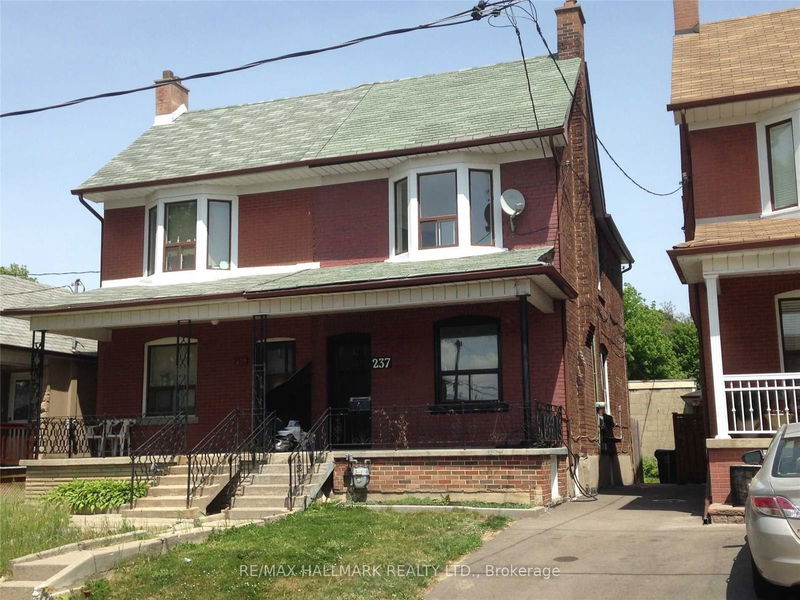Key Facts
- MLS® #: W9513974
- Property ID: SIRC2148430
- Property Type: Residential, Townhouse
- Lot Size: 1,719.10 sq.ft.
- Bedrooms: 3+1
- Bathrooms: 2
- Additional Rooms: Den
- Listed By:
- RE/MAX HALLMARK REALTY LTD.
Property Description
Step into a world of comfort and convenience with this recently updated St. Clair West semi-detached gem! Perfect for those looking to escape condo living, this home offers a fabulous summer patio for drinks and gatherings with friends and family.As you enter the spacious living room flows effortlessly into the dining area, creating a vibrant space for both relaxation and entertainment. The kitchen is family-friendly, offering ample room to whip up your favorite dishes while enjoying inspiring views of your private patio while cooking to the rhythm of your favorite tunes, savoring a glass of wine, and soaking in the cozy ambiance.Venture upstairs to discover three generously sized bedrooms, each bathed in natural light from large windows, providing a serene retreat after a busy day. The upgraded bathroom is perfect for unwinding with a relaxing bath. The fully self-sufficient basement is a game-changer, offering potential rental income to help ease living costs and currently rented with the tenant on a month to month lease and would love to remain as a tenant. This vibrant property is perfect for those looking to upsize from a condo or downsize from a larger home, all while embracing an easy and convenient lifestyle with plenty of street parking.Don't miss out on this amazing opportunity. Come see this incredible home today and make it yours!
Rooms
- TypeLevelDimensionsFlooring
- Living roomMain11' 5.7" x 14' 9.1"Other
- Dining roomMain12' 3.2" x 12' 3.6"Other
- KitchenMain12' 3.6" x 14' 5.2"Other
- Primary bedroom2nd floor11' 3.8" x 12' 7.5"Other
- Bedroom2nd floor9' 6.1" x 11' 3.8"Other
- Bedroom2nd floor9' 4.2" x 11' 7.7"Other
- Recreation RoomBasement9' 4.2" x 11' 7.7"Other
- KitchenBasement9' 4.2" x 11' 7.7"Other
Listing Agents
Request More Information
Request More Information
Location
237 Mcroberts Ave, Toronto, Ontario, M6E 4P3 Canada
Around this property
Information about the area within a 5-minute walk of this property.
Request Neighbourhood Information
Learn more about the neighbourhood and amenities around this home
Request NowPayment Calculator
- $
- %$
- %
- Principal and Interest 0
- Property Taxes 0
- Strata / Condo Fees 0

