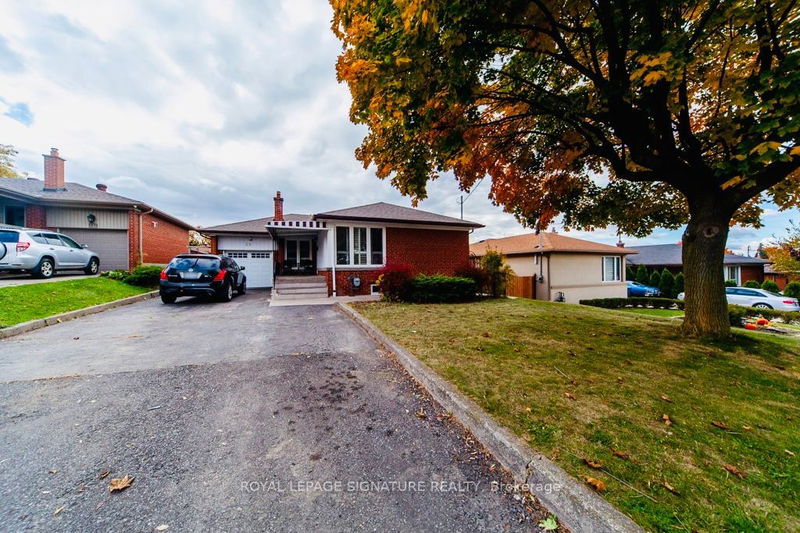Key Facts
- MLS® #: W9513586
- Property ID: SIRC2148413
- Property Type: Residential, Single Family Detached
- Lot Size: 7,290 sq.ft.
- Bedrooms: 3+4
- Bathrooms: 4
- Additional Rooms: Den
- Parking Spaces: 6
- Listed By:
- ROYAL LEPAGE SIGNATURE REALTY
Property Description
Discover this newly renovated detach and rare big lot 54 x 135 on a quiet, mature street in the heart of the city, with expansive bungalow features a generous layout with 3+4 bedroom and 4 full bathroom. The new vinyl floor through out on main floor big window and plenty of sunlight with 3 spacious bedroom and 2 bathroom. The fully finished basement has been brilliantly redesigned to include 4 additional bedrooms, 2 bathrooms, full kitchen and living room, complete with a separate entrance, offering superb in-law suite potential or rental opportunities. The property features a vast, secluded backyard perfect for private gatherings and relaxation. Key upgrades include a new furnace (2019), windows (2016), and roof (2018). Interior finishes boast hardwood flooring, quartz countertops, and elegant California shutters throughout. With a total of 7 bedrooms and 4 bathrooms, this home presents a unique and valuable opportunity for families and investors alike.
Rooms
- TypeLevelDimensionsFlooring
- Living roomMain11' 10.1" x 15' 3.8"Other
- KitchenMain0' x 14' 11.1"Other
- Primary bedroomMain10' 5.9" x 12' 7.1"Other
- BedroomMain9' 3.8" x 11' 10.9"Other
- BedroomMain9' 6.1" x 12' 9.4"Other
- BedroomBasement9' 3" x 12' 6"Other
- BedroomBasement8' 11" x 12' 6"Other
- BedroomBasement9' 10.5" x 10' 5.1"Other
- BedroomBasement9' 10.5" x 10' 5.1"Other
- Living roomBasement18' 8" x 18' 11.1"Other
- KitchenBasement6' 7.9" x 9' 10.1"Other
Listing Agents
Request More Information
Request More Information
Location
35 Deevale Rd, Toronto, Ontario, M3M 1Z2 Canada
Around this property
Information about the area within a 5-minute walk of this property.
Request Neighbourhood Information
Learn more about the neighbourhood and amenities around this home
Request NowPayment Calculator
- $
- %$
- %
- Principal and Interest 0
- Property Taxes 0
- Strata / Condo Fees 0

