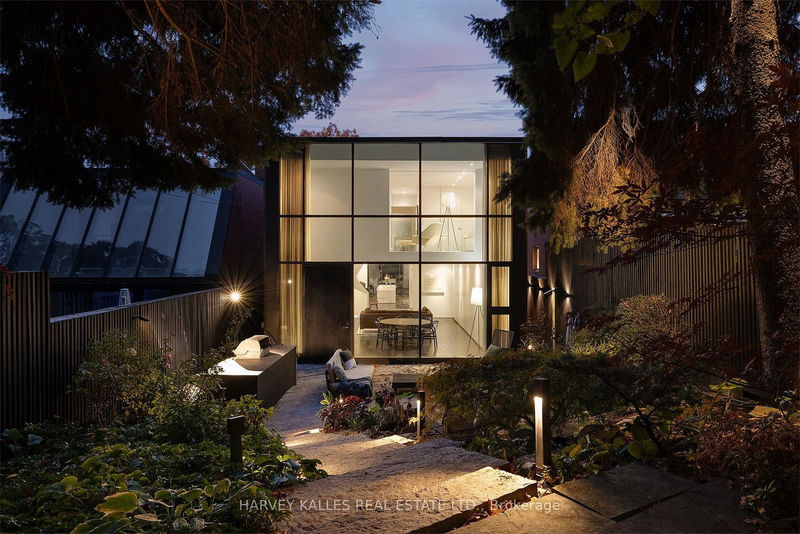Key Facts
- MLS® #: C9524459
- Property ID: SIRC2148398
- Property Type: Residential, Single Family Detached
- Lot Size: 5,634.55 sq.ft.
- Year Built: 31
- Bedrooms: 3+1
- Bathrooms: 4
- Additional Rooms: Den
- Parking Spaces: 4
- Listed By:
- HARVEY KALLES REAL ESTATE LTD.
Property Description
Welcome to 101 Russell Hill Rd: An extraordinary opportunity for design, architecture & nature lovers. Situated on a prestigious Toronto street & surrounded by parks and ravines, this hidden architectural masterpiece blends sophisticated design w/ stunning natural views. Carefully crafted to capture light & space, it creates an atmosphere that is both tranquil and energizing, elegant yet cozy. The home's seamless spaces evoke a floating sensation, inspired by nature's elements: light, air, stone, water & wood. A grand, Guggenheim-like staircase is the home's striking centrepiece. Elevated above street level, the award-winning* house sits amid lush greenery visible through expansive windows, offering private, tree-top vistas. Inside, the sleek interiors combine modernism with warmth, featuring a luxurious kitchen with a 15-foot statuario marble slab & a multifunctional living space framed by vast 2-story glass walls. Windows flood the home with light, connecting indoor & outdoor spaces & extending views to a serene backyard oasis. On the 2nd floor, in 3 bedrooms, skylights & large windows offer additional nature views. A long hallway leads to the primary - a sanctuary with a glass interior balcony overlooking lush greenery. The primary ensuite is complete with Italian marble tiling, a custom Corian tub & vanity, & a spa-like walk-in shower. The basement provides ample storage, a laundry room, a guest suite with a kitchenette, built-in desk/table & cedar sauna/steam, ideal for guests/family. The multi-tiered backyard enhances the home's appeal, offering areas for dining, relaxation, an outdoor shower & potential expansion. Lit up at night, the house transforms into an architectural marvel framed by nature. Designed by Pat Hanson of Gh3, a multi-award-winning architect renowned for timeless modern spaces, 101 combines innovative style w/ practical elegance. Recognized for its seamless design & clever integration of nature, it is truly the best in modern urban living.
Rooms
- TypeLevelDimensionsFlooring
- Living roomMain20' 9.6" x 28' 1.4"Other
- Dining roomMain20' 9.6" x 28' 1.4"Other
- KitchenMain17' 4.6" x 8' 8.5"Other
- Primary bedroom2nd floor19' 10.9" x 12' 5.2"Other
- Bedroom2nd floor9' 7.7" x 24' 10"Other
- Bedroom2nd floor9' 3.8" x 14' 9.9"Other
- Family roomBasement19' 7.8" x 19' 6.6"Other
- Laundry roomBasement6' 3.9" x 6' 4.7"Other
Listing Agents
Request More Information
Request More Information
Location
101 Russell Hill Rd, Toronto, Ontario, M4V 2S9 Canada
Around this property
Information about the area within a 5-minute walk of this property.
Request Neighbourhood Information
Learn more about the neighbourhood and amenities around this home
Request NowPayment Calculator
- $
- %$
- %
- Principal and Interest 0
- Property Taxes 0
- Strata / Condo Fees 0

