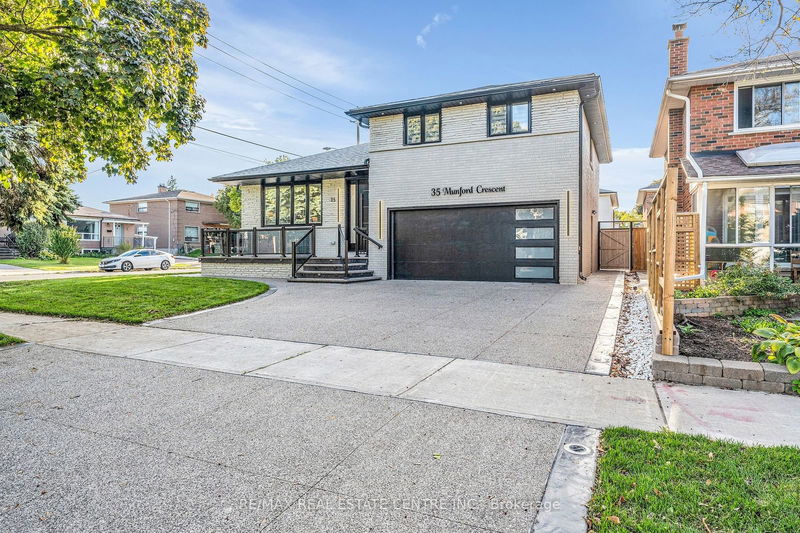Key Facts
- MLS® #: E9767510
- Property ID: SIRC2148389
- Property Type: Residential, Single Family Detached
- Lot Size: 4,250 sq.ft.
- Bedrooms: 4+1
- Bathrooms: 6
- Additional Rooms: Den
- Parking Spaces: 6
- Listed By:
- RE/MAX REAL ESTATE CENTRE INC.
Property Description
Welcome to this luxuriously renovated home in one of East York's top neighborhoods. Offering 4 bedrooms, a legal basement apartment, and a potential versatile studio. This property is ideal for both families and investors. Whether you're looking for a multi-family investment or a spacious family home, this property offers incredible flexibility. The home has been fully renovated, featuring brand-new roof, insulation, a new garage door, and a refinished fence. Inside, enjoy new electrical and plumbing systems, energy-efficient windows and doors, and custom kitchens with built-in organizers and high-end materials. All-new appliances complete the space, making it both stylish and functional. The home is beautifully finished with new hardwood flooring and large tiles throughout, creating a modern, seamless feel. Glass railings on the porch and staircase add a contemporary touch. With a new furnace, hot water heater, and air conditioner, you'll experience year-round comfort and efficiency. Sleek pot lights and modern lighting fixtures brighten the interior, while the home's flexible layout allows for use as a single-family residence or separate units. The legal basement apartment offers rental income potential, and the studio can either be part of the main home or rented separately for additional revenue or personal workspace. Outside, the revamped yard includes new aggregate concrete, professional landscaping, a built-in fire pit, and a sprinkler system to maintain a lush, green space. The exterior features high-end lighting, enhancing the homes curb appeal day and night. This exceptional detached, side-split property combines modern luxury with flexible living arrangements in a prime East York location. Perfect for families or investors, this home is a must-see!
Rooms
- TypeLevelDimensionsFlooring
- Living roomMain13' 5.4" x 20' 9.9"Other
- Laundry roomMain8' 8.3" x 14' 7.1"Other
- Powder RoomMain4' 3.1" x 8' 8.3"Other
- Primary bedroom2nd floor10' 11.8" x 14' 1.2"Other
- Bedroom2nd floor11' 7.7" x 9' 10.5"Other
- Bedroom2nd floor10' 11.8" x 9' 9.7"Other
- Bathroom2nd floor8' 2.4" x 4' 3.1"Other
- Bathroom2nd floor3' 11.2" x 8' 8.3"Other
- Recreation RoomLower10' 5.9" x 12' 5.6"Other
- BathroomLower5' 2.9" x 7' 6.5"Other
- KitchenBasement18' 3.2" x 14' 5.2"Other
- BedroomBasement11' 3.8" x 12' 6.7"Other
Listing Agents
Request More Information
Request More Information
Location
35 Munford Cres, Toronto, Ontario, M4B 1B9 Canada
Around this property
Information about the area within a 5-minute walk of this property.
Request Neighbourhood Information
Learn more about the neighbourhood and amenities around this home
Request NowPayment Calculator
- $
- %$
- %
- Principal and Interest 0
- Property Taxes 0
- Strata / Condo Fees 0

