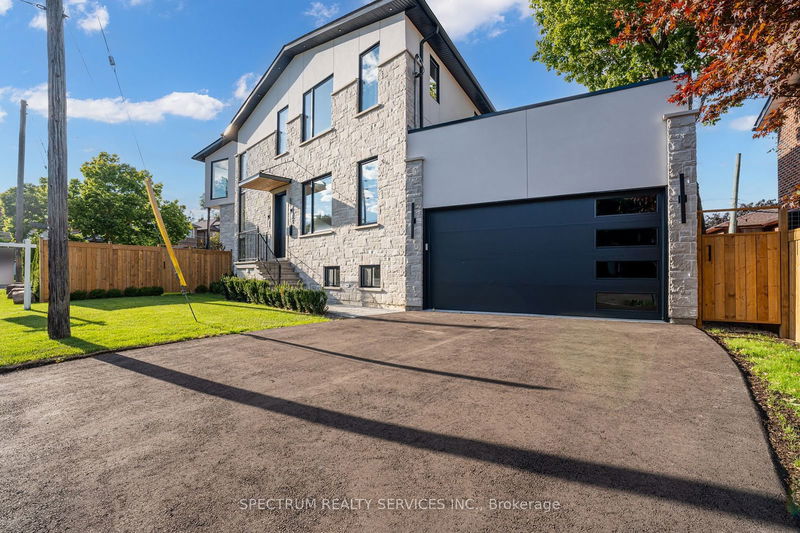Key Facts
- MLS® #: W9747626
- Property ID: SIRC2148362
- Property Type: Residential, Single Family Detached
- Lot Size: 6,356.06 sq.ft.
- Bedrooms: 4+3
- Bathrooms: 5
- Additional Rooms: Den
- Parking Spaces: 4
- Listed By:
- SPECTRUM REALTY SERVICES INC.
Property Description
Prestigious Custom Built Dream Home! Live In Luxury In This Spacious & Bright House With Approximately 4400SQFT Of Finished Living Space In This Highly Desired Neighbourhood, Close To Schools, Transit, Major Highways, Places of Worship, Parks, Shopping & All Amenities. This Modern 2 Story Gorgeous Sun Filled Home Is Sure To Impress, Displaying Exquisite Craftsmanship, Quality & Finishes Throughout, No Detail Overlooked With 4 + 3 Bedrooms, 5 Bathrooms, Beautiful Kitchen With Large Island, Large Entertainers Dining & Living Room Space With Walkout To Deck, Separate Office/Den, Stunning Staircase With Windows Spanning From Basement to Second Floor, High End Electrical Fixtures, Sconces, Potlights Inside & Out All Throughout, Finished Basement With Kitchen, Theatre/Great Room, Rec/Flex Room, Cold Cellar & Laundry Rough-Ins, Possible Suite With Separate Entrance/Walkout. Very Large & Rare Double Tandem Garage, With Possibility Of Car Lift For Enthusiast. Stunning, Turn-Key, Don't Miss Out
Rooms
- TypeLevelDimensionsFlooring
- Living roomMain20' 4.8" x 22' 1.3"Other
- Dining roomMain20' 4.8" x 22' 1.3"Other
- KitchenMain15' 6.2" x 17' 3.8"Other
- Home officeMain14' 9.9" x 15' 3.8"Other
- Primary bedroom2nd floor12' 2.8" x 20' 2.5"Other
- Bedroom2nd floor11' 7.7" x 13' 6.9"Other
- Bedroom2nd floor14' 2.4" x 15' 8.1"Other
- Bedroom2nd floor13' 6.9" x 15' 5.4"Other
- Laundry room2nd floor4' 11.8" x 5' 2.9"Other
- Great RoomBasement20' 9.4" x 37' 1.6"Other
- KitchenBasement7' 7.3" x 11' 9.3"Other
- Recreation RoomBasement15' 6.2" x 32' 10.4"Other
Listing Agents
Request More Information
Request More Information
Location
102 Stayner Ave, Toronto, Ontario, M6B 1P2 Canada
Around this property
Information about the area within a 5-minute walk of this property.
Request Neighbourhood Information
Learn more about the neighbourhood and amenities around this home
Request NowPayment Calculator
- $
- %$
- %
- Principal and Interest 0
- Property Taxes 0
- Strata / Condo Fees 0

