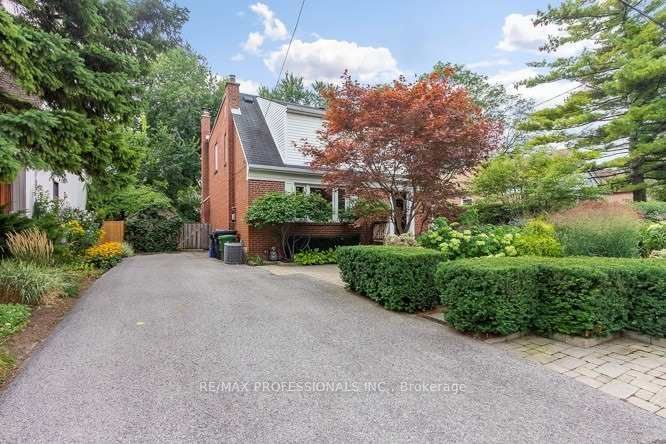Key Facts
- MLS® #: C9768127
- Property ID: SIRC2148358
- Property Type: Residential, Single Family Detached
- Lot Size: 5,794.82 sq.ft.
- Bedrooms: 4+1
- Bathrooms: 3
- Additional Rooms: Den
- Parking Spaces: 2
- Listed By:
- RE/MAX PROFESSIONALS INC.
Property Description
Character Packed Four Bedroom House In Highly Desirable Clanton Park. Spacious Home On Large Landscaped Lot With Plenty Of Mature Trees. Private Driveway. Welcoming Main Floor Layout With Eat-In Kitchen, Wood Burning Fireplace & Walk-Out To Fenced Backyard. Generous Bedrooms, Including Primary With Ensuite and Walk-In Closet. Located On Quiet Family Friendly Street. Close To Plenty Of Restaurants & Shopping. 5 Minute Drive To Yorkdale. Transit Friendly & Easy Access To Highway.
Rooms
- TypeLevelDimensionsFlooring
- KitchenMain11' 3" x 20' 6"Other
- Dining roomMain8' 11.8" x 11' 5"Other
- Living roomMain12' 9.9" x 17' 10.1"Other
- Family roomMain14' 2.8" x 26' 4.1"Other
- Primary bedroom2nd floor11' 8.9" x 21' 11.4"Other
- Bedroom2nd floor8' 7.1" x 11' 5"Other
- Bedroom3rd floor8' 6.3" x 12' 7.1"Other
- Bedroom2nd floor10' 11.1" x 11' 5"Other
- BedroomBasement10' 9.9" x 13' 3.8"Other
- Recreation RoomBasement13' 3.8" x 14' 11"Other
Listing Agents
Request More Information
Request More Information
Location
41 Cadillac Ave, Toronto, Ontario, M3H 1S3 Canada
Around this property
Information about the area within a 5-minute walk of this property.
Request Neighbourhood Information
Learn more about the neighbourhood and amenities around this home
Request NowPayment Calculator
- $
- %$
- %
- Principal and Interest 0
- Property Taxes 0
- Strata / Condo Fees 0

