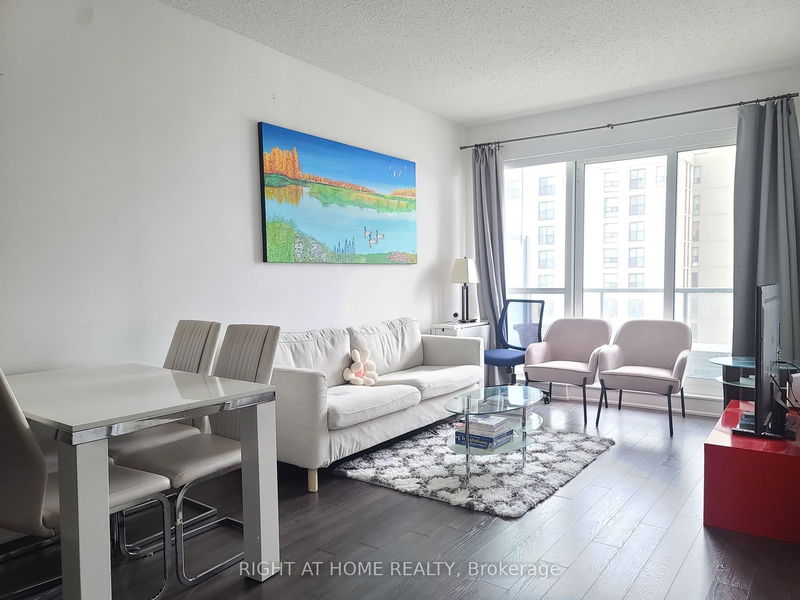Key Facts
- MLS® #: W9766320
- Property ID: SIRC2148354
- Property Type: Residential, Condo
- Year Built: 6
- Bedrooms: 1+1
- Bathrooms: 2
- Additional Rooms: Den
- Parking Spaces: 1
- Listed By:
- RIGHT AT HOME REALTY
Property Description
This stunning North York ION Condos offers ceiling to floor windows allowing ample natural light to flood the unit and access to 2 balconies (Livingroom & Bedroom). A must see 1+1 and 2 baths & 1 underground parking and 1 locker, 9 Ft Ceilings is the one to call home! This 1 bedroom + den with upgraded slide door for potential second room, office or nursery. Located on top floor (no residential unit above). What's unique about this condo unit is that it has 2 balconies! Enjoy your morning coffee or walk-out to a balcony from your bedroom in the evening as the sun sets with a cup of tea, catching the night lit sky or getting some fresh air in the arms of your partner. It was well maintained by the tenants who took care of the unit as if it's their own. They had cushion floor protection to protect the floor. The large kitchen w/ Granite countertops, double sink and lots of cupboards, perfect for home chefs. Amenities include: Dining room with Kitchenette, Party room, Theater, Gym, Outdoor Terrace W/ Gas BBQ & more. Located At Keele 401 entrance, close to Humber River hospital. Steps to Metro, Shoppers, Rexall, Btrust, various restaurants. Near York University & Yorkdale Mall, Easy access to bus, Subway (2.5Km) And highway. Schools and parks, plenty of green space to keep an active lifestyle. Perfect for students or professionals living a busy life. Seeking convenience, style and easy access to nature. A must see!
Rooms
Listing Agents
Request More Information
Request More Information
Location
15 James Finlay Way #635, Toronto, Ontario, M3M 0B3 Canada
Around this property
Information about the area within a 5-minute walk of this property.
Request Neighbourhood Information
Learn more about the neighbourhood and amenities around this home
Request NowPayment Calculator
- $
- %$
- %
- Principal and Interest 0
- Property Taxes 0
- Strata / Condo Fees 0

