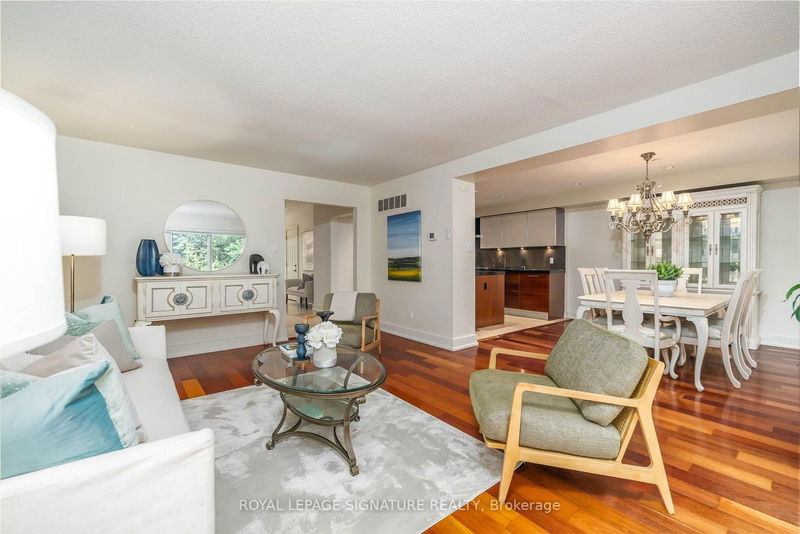Key Facts
- MLS® #: C9513578
- Property ID: SIRC2146833
- Property Type: Residential, Condo
- Bedrooms: 4
- Bathrooms: 3
- Additional Rooms: Den
- Parking Spaces: 2
- Listed By:
- ROYAL LEPAGE SIGNATURE REALTY
Property Description
Spacious 4 Bedroom/3 Bathroom Townhome, Discover The Design, Elegance & Comfort Of This Gorgeous Expansive Home At Almost 3000 Sqft . (The Largest In The Complex) Located In The Upscale Neighborhood Of Bayview & York Mills In A Great School District & Nestled In Its Own Private Enclave Of Exquisite Townhomes. The Key Features Includes A Renovated Chef's Dream Kitchen Complete With Large Island, Granite Counter Tops, Extended Cabinetry, Integrated & S/S Appliances, Pot Lights & Beautiful Limestone Flooring. The Limestone Flooring Continues Throughout The Hallway, Foyer, Powder Rm & Den/Family Rm. Rich Brazilian Cherry Hardwood Floors Adorn The Spacious, Open Concept Living & Dining Room With Walk Out To Private Patio. Includes 4 Generous Size Bedrooms With A 5pc Ensuite & Large Walk In Closet In Primary Bedroom. All Bathrooms Renovated, Finished Basement, Large Laundry Room, Tons Of Storage & Direct Entry Into House From Garage.
Rooms
- TypeLevelDimensionsFlooring
- FoyerMain7' 9.7" x 13' 9.7"Other
- Family roomMain10' 8.6" x 11' 5"Other
- Living roomMain13' 7.7" x 18' 1.3"Other
- Dining roomMain11' 10.5" x 12' 8.8"Other
- KitchenMain11' 6.1" x 13' 3.4"Other
- Primary bedroom2nd floor13' 3.4" x 21' 7"Other
- Bedroom2nd floor12' 9.4" x 14' 4.4"Other
- Bedroom2nd floor11' 11.3" x 14' 9.1"Other
- Bedroom2nd floor9' 10.1" x 13' 4.2"Other
- Recreation RoomLower4' 11" x 9' 1.4"Other
Listing Agents
Request More Information
Request More Information
Location
43 Snowshoe Millway, Toronto, Ontario, M2L 1T4 Canada
Around this property
Information about the area within a 5-minute walk of this property.
Request Neighbourhood Information
Learn more about the neighbourhood and amenities around this home
Request NowPayment Calculator
- $
- %$
- %
- Principal and Interest 0
- Property Taxes 0
- Strata / Condo Fees 0

