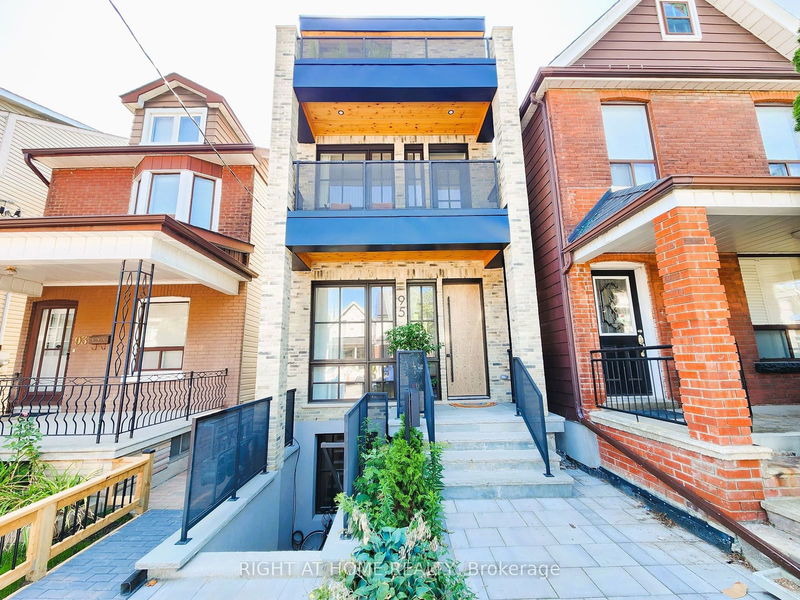Key Facts
- MLS® #: W9512897
- Property ID: SIRC2146824
- Property Type: Residential, Single Family Detached
- Lot Size: 2,040 sq.ft.
- Bedrooms: 4+4
- Bathrooms: 7
- Additional Rooms: Den
- Listed By:
- RIGHT AT HOME REALTY
Property Description
Welcome To 95 Hallam. This Unique Property Ticks All The Boxes. Brand New Designer Bright 3-Storey House W/ Laneway House. Quiet, Inviting and Private. 2,200 Sq Ft Single Family Over 3 Levels W/ Separate High End Basement(800 Sq Ft) And Laneway(800 Sq Ft). $6,000/Month Rental Income. Tastefully Designed W/ Beautiful Finishes Throughout, Open Concept 9.5 Ft Ceilings Main Floor, 9 Ft Ceilings 2nd 3rd Floor. Total Luxury Living W/ Extra Large Windows, Custom Kitchen, Ample Storage, Herringbone Entry Heated Floor, Custom Millwork Throughout, Free Standing Tub, Large Shower, High End Appliances, Gas Stove, Extra Large Fridge, Wine Fridge, Drawer Microwave, Pot Filler, Bar Area W/ Sink, Extra Large Waterfall Island, Natural Stone Counters And Backsplash, Gas Fireplace, Natural Stone Surrounding Fireplace And TV, Heated Floor Primary Bed Ensuite, Luxurious White Oak Hardwood Flooring, Laundry Room W/ Steam Dryer, Private Rear Yard, Large 300 Sq Ft Rooftop Deck W/ Unobstructed Skyline Views.
Rooms
- TypeLevelDimensionsFlooring
- Dining roomMain21' 5.8" x 13' 8.1"Other
- KitchenMain15' 11.3" x 13' 8.1"Other
- Living roomMain14' 11.5" x 13' 10.1"Other
- Bedroom2nd floor11' 10.7" x 13' 7.3"Other
- Bedroom2nd floor13' 8.9" x 13' 7.3"Other
- Bedroom2nd floor12' 2" x 8' 4.3"Other
- Bedroom3rd floor9' 8.9" x 13' 7.7"Other
- BedroomBasement9' 8.9" x 13' 7.7"Other
- BedroomBasement14' 4.4" x 11' 11.7"Other
- Dining roomBasement9' 1.4" x 11' 4.2"Other
- KitchenBasement8' 7.5" x 11' 4.2"Other
- BedroomFlat10' 1.2" x 12' 4.4"Other
Listing Agents
Request More Information
Request More Information
Location
95 Hallam St, Toronto, Ontario, M6H 1W7 Canada
Around this property
Information about the area within a 5-minute walk of this property.
Request Neighbourhood Information
Learn more about the neighbourhood and amenities around this home
Request NowPayment Calculator
- $
- %$
- %
- Principal and Interest 0
- Property Taxes 0
- Strata / Condo Fees 0

