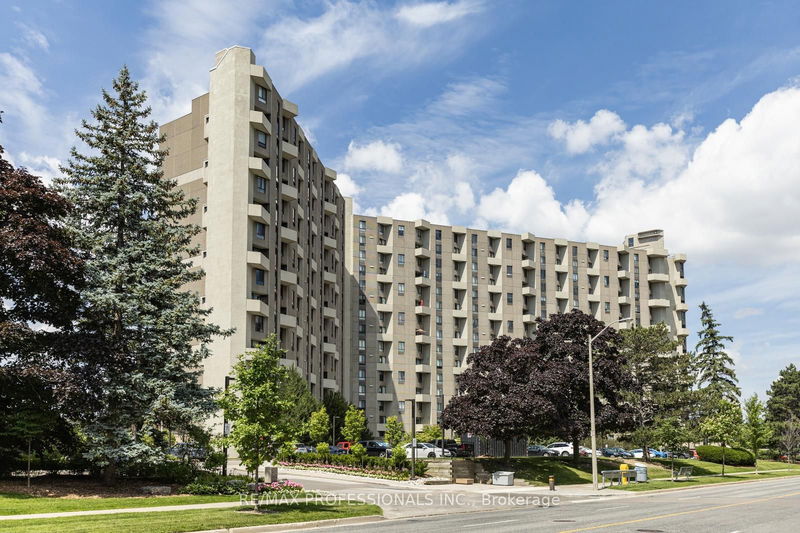Key Facts
- MLS® #: W9514344
- Property ID: SIRC2146798
- Property Type: Residential, Condo
- Bedrooms: 3
- Bathrooms: 3
- Additional Rooms: Den
- Parking Spaces: 1
- Listed By:
- RE/MAX PROFESSIONALS INC.
Property Description
Welcome to The Masters, where luxury meets convenience in this stunning 3 bedroom, 3 bathroom, ground floor condo boasting a 2-storey layout in one of the most coveted buildings in Etobicoke. Step into elegance with a beautifully renovated interior featuring a chef's kitchen with quartz counters, travertine floors, a sleek cooktop and a built-in oven. Equipped with top of the line appliances including Jennair cooktop, Frigidaire Gallery fridge & microwave, Miele dishwasher and washer & dryer. Entertain in style with a formal dining room, a spacious living area with built-in shelving and direct access to a serene, private terrace. This outdoor oasis is perfect for horticultural enthusiasts, offering a small garden and tranquil ambiance overlooking tennis courts, manicured grounds and Markland Wood Golf Course. The primary bedroom features a private balcony, custom-designed wardrobes and a luxurious 3-piece ensuite bathroom. Convenient ensuite storage locker. 5-star building amenities include indoor and outdoor saltwater pools, tennis/pickleball courts, squash/basketball courts, gym, billiards, hobby room, library, sauna, car wash and 24-hour security!
Rooms
- TypeLevelDimensionsFlooring
- FoyerMain7' 10.3" x 12' 8.8"Other
- Living roomLower22' 8.8" x 19' 10.1"Other
- Dining roomLower17' 3.4" x 9' 3.8"Other
- KitchenLower12' 1.6" x 9' 10.8"Other
- Powder RoomLower2' 11.8" x 5' 8.1"Other
- Primary bedroomUpper22' 7.2" x 10' 8.3"Other
- BedroomUpper16' 2" x 9' 3.4"Other
- BedroomUpper12' 8.8" x 9' 3.4"Other
- BathroomUpper7' 7.3" x 6' 1.2"Other
Listing Agents
Request More Information
Request More Information
Location
300 Mill Rd #G17, Toronto, Ontario, M9C 4W7 Canada
Around this property
Information about the area within a 5-minute walk of this property.
Request Neighbourhood Information
Learn more about the neighbourhood and amenities around this home
Request NowPayment Calculator
- $
- %$
- %
- Principal and Interest 0
- Property Taxes 0
- Strata / Condo Fees 0

