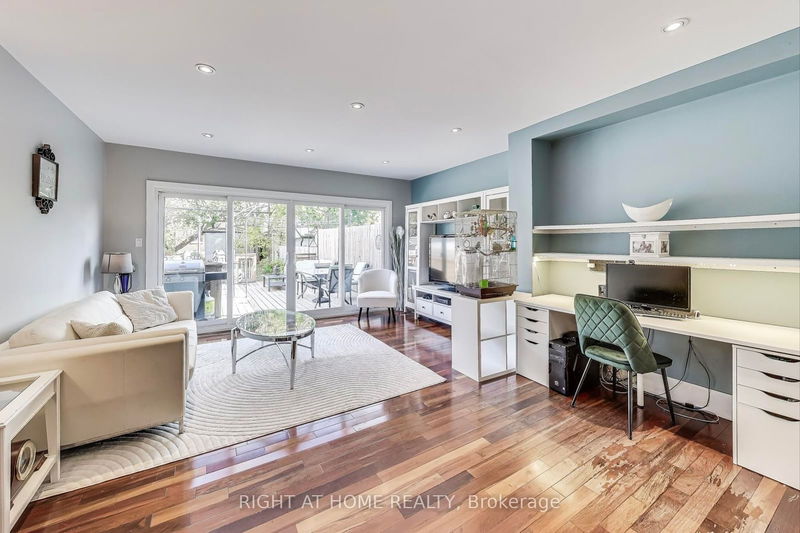Key Facts
- MLS® #: C9512734
- Property ID: SIRC2146267
- Property Type: Residential, Single Family Detached
- Lot Size: 2,690.40 sq.ft.
- Bedrooms: 3+1
- Bathrooms: 4
- Additional Rooms: Den
- Parking Spaces: 1
- Listed By:
- RIGHT AT HOME REALTY
Property Description
This home has it all... Over 2600sq ft of total living space, parking, a big backyard, front porch, a rear deck, Hot Tub, wall-to-wall sliding doors allowing daylight to flow inside. Pot lighting on the main floor and Brazilian walnut hardwood with extra planks to sand or replace. This fully renovated home has a family-sized kitchen with built-in appliances, custom cabinetry and lots of counter space. Imagine your whole family at a huge dining table with food served over modern lighting, a bay window and your own built-in curio cabinet. After dinner, relax by the piano and sofa with wall-to-wall sliding doors leading to an XLarge deck where you can dip into the hot tub, plant a garden of flowers and enjoy nice weather under the gazebo. The Finished basement has 7.5ft high ceilings, two separate entrances, a bedroom, a washroom and a rough-in for a future kitchen. Plus 3 bedrooms upstairs with 2 ensuite washrooms including a deep soaker tub, dual sinks and 2nd floor laundry.
Rooms
- TypeLevelDimensionsFlooring
- Dining roomMain9' 10.5" x 18' 4.8"Other
- Living roomMain15' 11" x 17' 7.4"Other
- KitchenMain8' 10.6" x 14' 1.2"Other
- Primary bedroom2nd floor9' 10.8" x 32' 6.5"Other
- Bathroom2nd floor9' 9.3" x 8' 5.9"Other
- Bedroom2nd floor9' 9.7" x 11' 1.8"Other
- Bedroom2nd floor11' 5" x 11' 3.4"Other
- Laundry room2nd floor3' 1.4" x 8' 10.2"Other
- BedroomBasement8' 8.7" x 8' 8.3"Other
- Recreation RoomBasement15' 6.6" x 19' 8.2"Other
- UtilityBasement6' 8.3" x 6' 1.6"Other
Listing Agents
Request More Information
Request More Information
Location
225 Lauder Ave, Toronto, Ontario, M6E 3H5 Canada
Around this property
Information about the area within a 5-minute walk of this property.
Request Neighbourhood Information
Learn more about the neighbourhood and amenities around this home
Request NowPayment Calculator
- $
- %$
- %
- Principal and Interest 0
- Property Taxes 0
- Strata / Condo Fees 0

