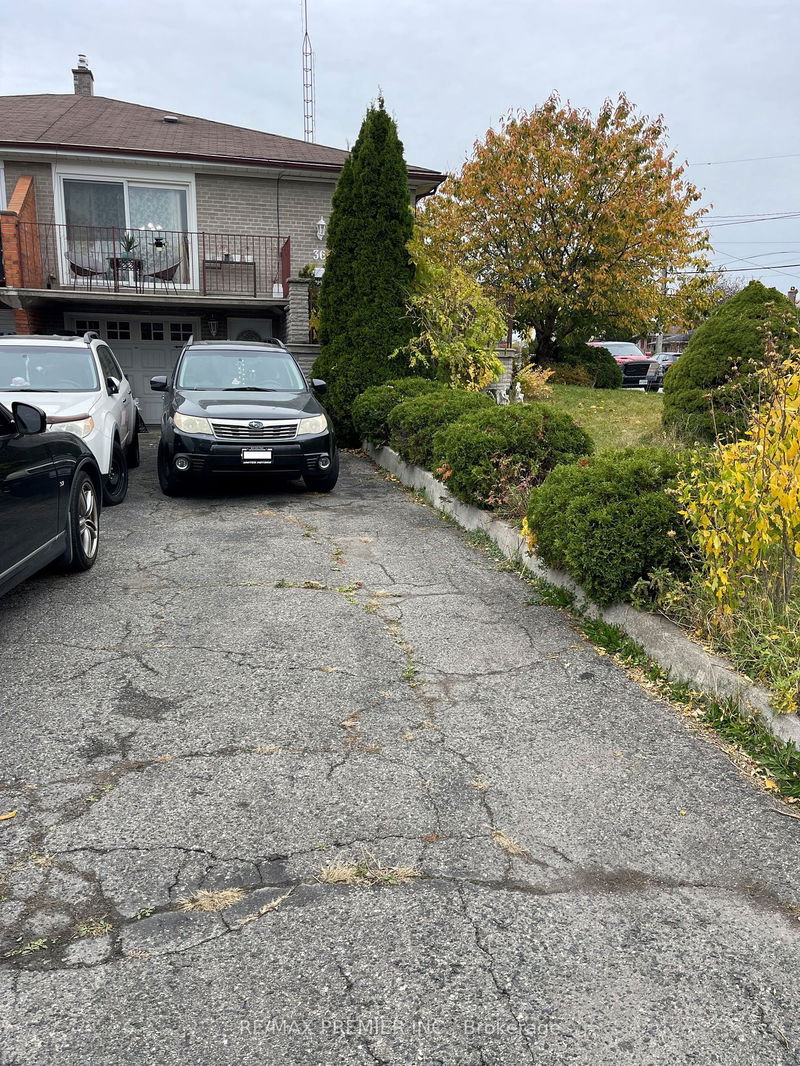Key Facts
- MLS® #: W9511920
- Property ID: SIRC2145891
- Property Type: Residential, Townhouse
- Lot Size: 4,760.79 sq.ft.
- Bedrooms: 3+2
- Bathrooms: 3
- Additional Rooms: Den
- Parking Spaces: 5
- Listed By:
- RE/MAX PREMIER INC.
Property Description
Immaculate Semi-Detached Raised Bungalow On A Corner Lot Of A Family Friendly Neighborhood In The Heart Of Downsview! Features Hardwood Floors Throughout A Sun bright Living/Dining Room And Spacious 3 Bedrooms With Primary 2-Pc Ensuite And 1 Full Bath On Main Floor. Finished Basement Apartment With Sep Entrance Has 2-Bdrm, Full Bath, And A Kitchen For A Great Income Potential. Newer Windows, Fenced Backyard, Built-In Single Garage, And 6 Car Driveway. Steps To TTC And A Short Distance To Schools, Shopping Plazas, Parks, And Places of Worship. Whether you Are An Investor, a First-Time Buyer, Upsizing, Or Downsizing, This Is An Ideal, Move-In Ready Property! Minutes Away To York University, Downsview TTC Station, Downsview Park and New Concert Venue, Humber River Hospital, And Yorkdale Mall!
Rooms
- TypeLevelDimensionsFlooring
- KitchenMain9' 5.3" x 11' 11.7"Other
- Dining roomMain9' 5.3" x 10' 1.6"Other
- Primary bedroomMain10' 5.1" x 14' 10.7"Other
- BedroomMain10' 5.1" x 13' 3.8"Other
- BedroomMain9' 3.8" x 11' 7.7"Other
- Recreation RoomBasement8' 10.2" x 11' 8.1"Other
- BedroomBasement8' 10.2" x 10' 1.2"Other
- BedroomBasement8' 1.6" x 8' 1.6"Other
- KitchenBasement6' 8.3" x 8' 1.6"Other
- Dining roomBasement4' 8.1" x 6' 11.8"Other
Listing Agents
Request More Information
Request More Information
Location
36 Newlin Cres, Toronto, Ontario, M3L 1X6 Canada
Around this property
Information about the area within a 5-minute walk of this property.
Request Neighbourhood Information
Learn more about the neighbourhood and amenities around this home
Request NowPayment Calculator
- $
- %$
- %
- Principal and Interest 0
- Property Taxes 0
- Strata / Condo Fees 0

