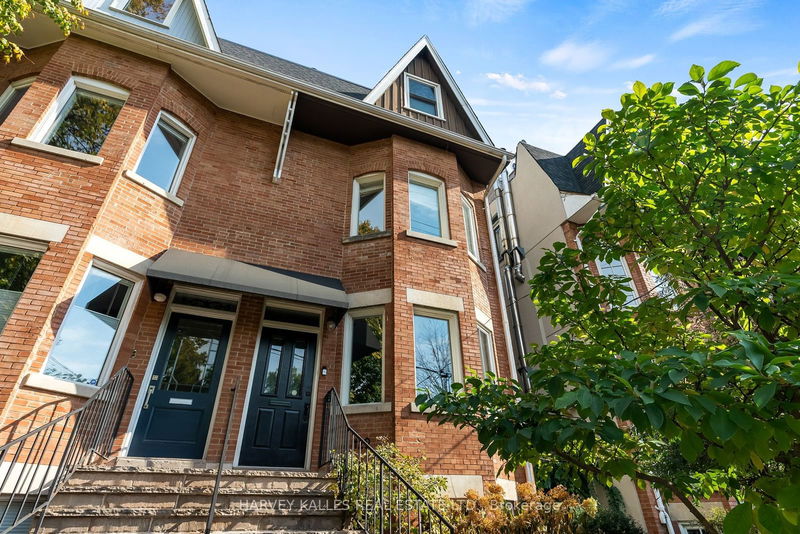Key Facts
- MLS® #: C9511497
- Property ID: SIRC2145871
- Property Type: Residential, Townhouse
- Lot Size: 1,872.88 sq.ft.
- Bedrooms: 3
- Bathrooms: 4
- Additional Rooms: Den
- Parking Spaces: 2
- Listed By:
- HARVEY KALLES REAL ESTATE LTD.
Property Description
Welcome to 429 Sackville Street, located in the sought-after Cabbagetown neighborhood! This expansive three-story Victorian home features historic details with modern-day conveniences throughout. Begin as you walk into the foyer to a sunlit functional floor plan. The spacious kitchen has a large bay window, stainless steel appliances, ample cabinetry, and an island with breakfast bar seating. The open-concept living and dining room features a soaring ceilings with large windows and skylights, a fireplace, and a walk-out to a large east exposure deck. On the second level, you'll find a bright family room, a family bathroom, and a large second bedroom with a walk-in closet and fireplace. Ascending to the third floor, you'll find the primary bedroom retreat including; a spa-like ensuite, walk-in closet, and access to the rooftop deck to view panoramic sites of the city skyline and the surrounding neighborhood. The lower level offers functionality as it offers a dedicated separate entrance, a third bedroom, a bathroom, ample storage, and an office with a fireplace, wet bar, and above-grade windows. On the exterior, you'll find stone walkways and mature landscaping leading to a brightly lit entrance to an attached, double-car garage with enough space for more storage. A short walk away from everyday amenities including, TTC, coffee, restaurants, stores, parks, and walking trails. Enjoy all that this incredible neighbourhood has to offer right at your doorstep!
Rooms
- TypeLevelDimensionsFlooring
- FoyerMain5' 2.9" x 3' 7.3"Other
- Living roomMain14' 1.2" x 14' 5.2"Other
- Dining roomMain8' 2.4" x 14' 5.2"Other
- KitchenMain25' 7" x 10' 9.9"Other
- Family room2nd floor11' 5.7" x 14' 5.2"Other
- Bedroom2nd floor15' 11" x 14' 5.2"Other
- Primary bedroom3rd floor17' 4.6" x 14' 5.2"Other
- BedroomLower11' 5.7" x 14' 5.2"Other
- Home officeLower16' 9.1" x 14' 5.2"Other
Listing Agents
Request More Information
Request More Information
Location
429 Sackville St, Toronto, Ontario, M4X 1T1 Canada
Around this property
Information about the area within a 5-minute walk of this property.
Request Neighbourhood Information
Learn more about the neighbourhood and amenities around this home
Request NowPayment Calculator
- $
- %$
- %
- Principal and Interest 0
- Property Taxes 0
- Strata / Condo Fees 0

