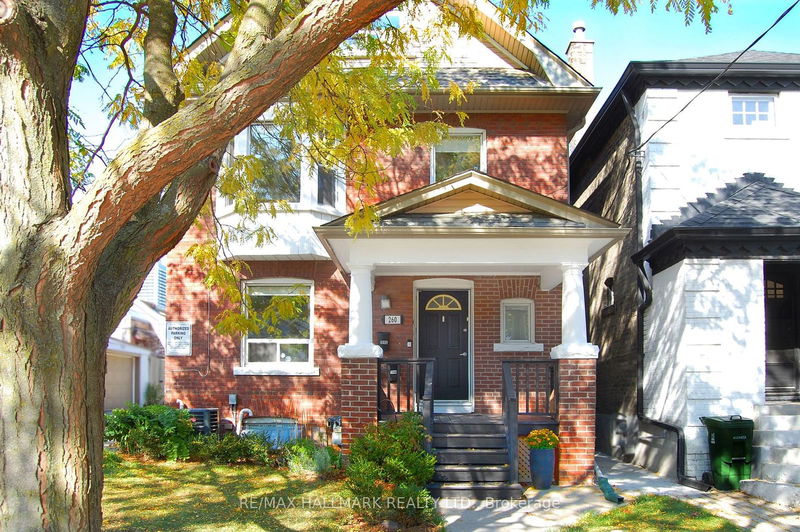Key Facts
- MLS® #: C9508602
- Property ID: SIRC2144321
- Property Type: Residential, Single Family Detached
- Lot Size: 3,003.60 sq.ft.
- Bedrooms: 4+1
- Bathrooms: 3
- Additional Rooms: Den
- Parking Spaces: 8
- Listed By:
- RE/MAX HALLMARK REALTY LTD.
Property Description
Detached Home Offers Many Options For Use. Main Floor Residential Unit W/1 Bedroom, Access To Basement In- Law Suite. Commercial Option As Per Commercial/Residential Zoning. 2nd & 3rd Floor 3 Bedroom Residential W/ Laundry. 8 Laneway Pkg. Spots Generate Approx. $170 Mo. Income Per Spot. Future Development A Possibility.
Rooms
- TypeLevelDimensionsFlooring
- Living roomGround floor11' 1.8" x 12' 9.5"Other
- Dining roomGround floor9' 10.1" x 12' 1.6"Other
- KitchenGround floor0' x 0'Other
- BedroomGround floor9' 10.1" x 12' 5.6"Other
- KitchenBasement14' 5.2" x 16' 9.1"Other
- BedroomBasement7' 2.6" x 8' 6.3"Other
- Living room2nd floor10' 2" x 12' 1.6"Other
- Dining room2nd floor10' 2" x 14' 1.2"Other
- Kitchen2nd floor6' 10.6" x 9' 6.1"Other
- Bedroom2nd floor9' 10.1" x 9' 10.1"Other
- Bedroom3rd floor12' 1.6" x 12' 5.6"Other
- Bedroom3rd floor9' 10.1" x 12' 1.6"Other
Listing Agents
RE/MAX HALLMARK REALTY LTD.
Request More Information
Request More Information
Location
260 Soudan Ave, Toronto, Ontario, M4S 1W4 Canada
Around this property
Information about the area within a 5-minute walk of this property.
Request Neighbourhood Information
Learn more about the neighbourhood and amenities around this home
Request NowPayment Calculator
mo.* estimated monthly payment based on:
- $
- %$
- %
- Principal and Interest 0
- Property Taxes 0
- Strata / Condo Fees 0
* This payment calculator’s purpose is to provide a rough estimate for planning and educational purposes only. It should not be used as your sole source of information for financial planning purposes. This tool does not offer a loan nor does it solicit your information, it is also not financial or legal advice. Please contact a qualified professional for your financial advice. No responsibility or liability whatsoever can be accepted by Sotheby’s International Realty Canada or Sotheby’s International Realty Affiliates for any loss or damage resultant from any use of, reliance on or reference to the contents of this payment calculator.

