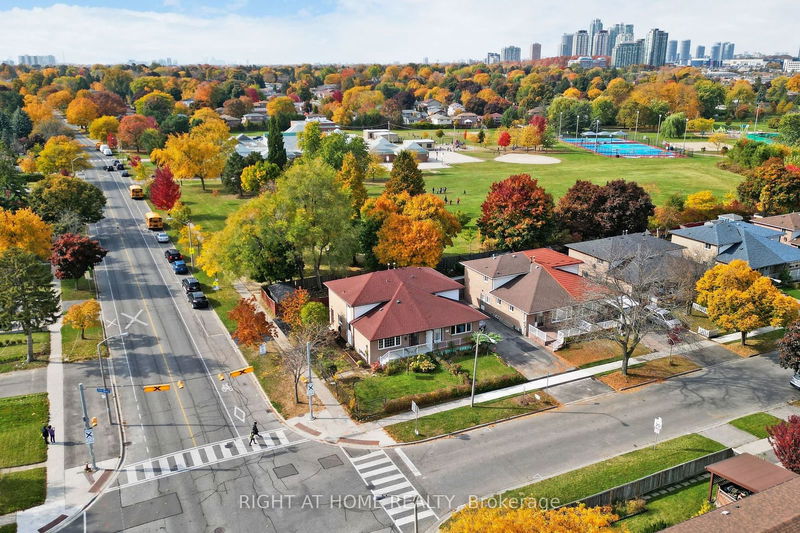Key Facts
- MLS® #: E9509767
- Property ID: SIRC2144276
- Property Type: Residential, Townhouse
- Lot Size: 3,850 sq.ft.
- Bedrooms: 4+1
- Bathrooms: 2
- Additional Rooms: Den
- Parking Spaces: 4
- Listed By:
- RIGHT AT HOME REALTY
Property Description
This Beloved Family Home, Nestled At 98 Dolly Varden Blvd, Has Never Been Listed On MLS For Sale. A Family Of Eight Lived And Thrived Here, Raising Six Children In This Spacious 4-Bedroom Residence. ----- Backing Onto A Serene Park, The Property Features A Former Award-Winning Garden, Truly Making It A Standout In The Neighborhood. ----- Just Steps Away From Public Schools, Parks, Centennial Recreation Centre, Tennis Courts, And Two 24-Hour Bus Routes, It Perfectly Balances Convenience And Tranquility. ----- A Very Short Drive Takes You To Highway 401, Centennial College (Progress And HP Campuses), University Of Toronto Scarborough, And Shopping Malls. ----- The Main Floor Showcases A Large, Separate Dining And Living Room, An Eat-In Kitchen, And A Primary Bedroom With A 2-Piece En-Suite For Mom And Dad, While The Second Floor Offers Three Spacious Bedrooms And A Full Bathroom, Providing Ample Space For The Children. ----- The Lower Level Features A Cozy Family Room, Ideal For Gatherings, While The Unfinished Basement Awaits Your Creative Vision.
Rooms
- TypeLevelDimensionsFlooring
- Living roomUpper14' 11" x 20' 1.5"Other
- Dining roomMain10' 7.8" x 22' 1.7"Other
- KitchenMain10' 7.8" x 14' 11.9"Other
- Primary bedroomMain10' 7.8" x 12' 9.4"Other
- Bedroom2nd floor12' 9.4" x 12' 9.4"Other
- Bedroom2nd floor8' 6.3" x 12' 9.4"Other
- Bedroom2nd floor8' 6.3" x 12' 9.4"Other
- Family roomLower14' 11" x 20' 1.5"Other
- UtilityBasement20' 11.9" x 25'Other
Listing Agents
Request More Information
Request More Information
Location
98 Dolly Varden Blvd, Toronto, Ontario, M1H 2K6 Canada
Around this property
Information about the area within a 5-minute walk of this property.
Request Neighbourhood Information
Learn more about the neighbourhood and amenities around this home
Request NowPayment Calculator
- $
- %$
- %
- Principal and Interest 0
- Property Taxes 0
- Strata / Condo Fees 0

