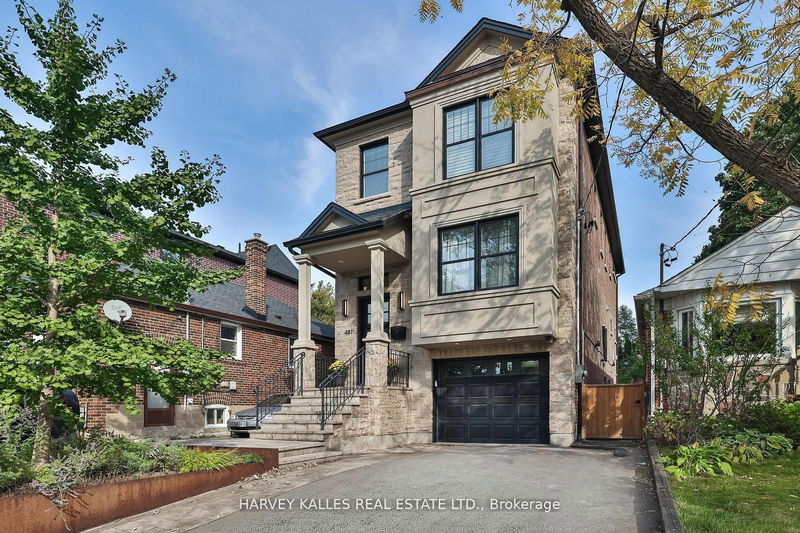Key Facts
- MLS® #: C9510002
- Property ID: SIRC2144275
- Property Type: Residential, Single Family Detached
- Lot Size: 3,583.18 sq.ft.
- Year Built: 6
- Bedrooms: 5
- Bathrooms: 4
- Additional Rooms: Den
- Parking Spaces: 5
- Listed By:
- HARVEY KALLES REAL ESTATE LTD.
Property Description
Stunning Custom Built Cedarvale Home. Nestled On A Spacious 30 x 119 Ft Lot Situated Across From Laughlin Park & Steps Away From Cedarvale Park This Extraordinary 5 Bed, 4 Bath Turnkey Home With Ground Level In-Law Suite Boasts Over 3200 SF Featuring High Ceilings, Hardwood Floors, Rare Attached Garage With 4-Car Driveway, Chef's Eat-In Kitchen With Centre Island & Breakfast Bar, Custom Backsplash, Stainless Steel Appliances, Generous Family Room With Fireplace & W/O To Deck. Retreat Upstairs To Lavish Primary Bedroom With 4-Pc Radiant Floor Heated Ensuite & Custom Built-in Closets. Additional Features Include Ground Level In-Law Suite With Separate Laundry, Living, Kitchen With Walk-Out To Private Patio & Garden, Direct Access From Garage, Second Floor Laundry, Skylight, Custom Built-In Cabinetry, Built-In Sonos Speakers & High-End Finishes. This Private Retreat Is Your Sanctuary In The Heart Of The City. Ideally Located Just Steps To Parks, Transit & To Top-Rated Schools Including Leo Baeck & JR Wilcox And Mere Minutes To Restaurants, Shops, Playgrounds, Walking Trails, Dog Parks, Tennis Courts, Sports Fields & More! A Perfect Blend Of Luxury And Convenience For Families Making It The Perfect Place To Call Home!
Rooms
- TypeLevelDimensionsFlooring
- Living roomMain10' 11.1" x 19' 7.8"Other
- Dining roomMain10' 11.1" x 19' 7.8"Other
- KitchenMain8' 9.9" x 14' 2.8"Other
- Breakfast RoomMain9' 3.8" x 14' 2.8"Other
- Family roomMain17' 5" x 18' 2.8"Other
- Primary bedroom2nd floor14' 6.8" x 18' 2.8"Other
- Bedroom2nd floor10' 11.1" x 12' 7.1"Other
- Bedroom2nd floor9' 6.1" x 12' 7.1"Other
- Bedroom2nd floor8' 2.8" x 10' 5.1"Other
- Living roomGround floor9' 4.9" x 12' 7.1"Other
- KitchenGround floor8' 9.9" x 12' 9.1"Other
- BedroomGround floor8' 5.9" x 11' 1.8"Other
Listing Agents
Request More Information
Request More Information
Location
481 Atlas Ave, Toronto, Ontario, M6C 3R1 Canada
Around this property
Information about the area within a 5-minute walk of this property.
Request Neighbourhood Information
Learn more about the neighbourhood and amenities around this home
Request NowPayment Calculator
- $
- %$
- %
- Principal and Interest 0
- Property Taxes 0
- Strata / Condo Fees 0

