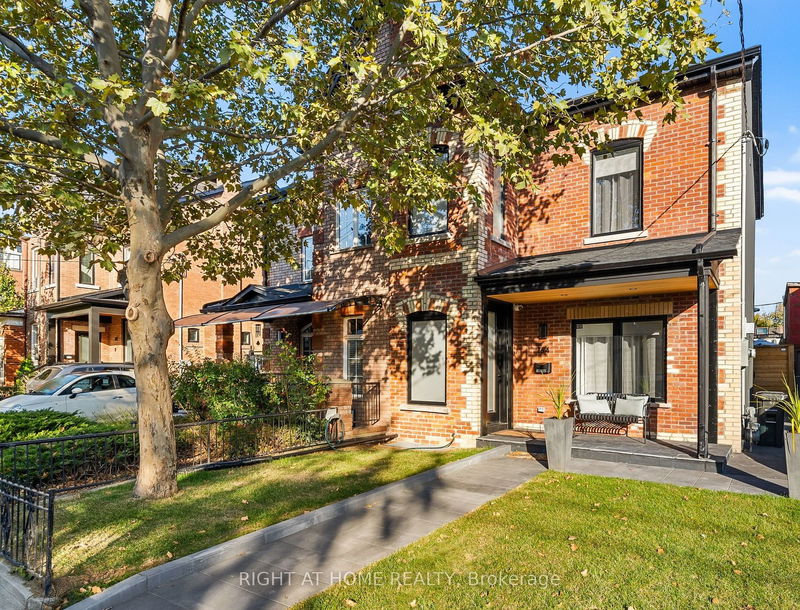Key Facts
- MLS® #: C9510182
- Property ID: SIRC2144256
- Property Type: Residential, Townhouse
- Lot Size: 2,300 sq.ft.
- Year Built: 100
- Bedrooms: 3+1
- Bathrooms: 4
- Additional Rooms: Den
- Parking Spaces: 1
- Listed By:
- RIGHT AT HOME REALTY
Property Description
Location, Location, Location! Nestled in one of the city's most coveted neighborhoods, just steps from Trinity- Bellwoods Park and the vibrant Ossington Village, this beautifully renovated semi-detached home offers the perfect blend of charm, elegance, and modern convenience. With curb appeal that captivates, it sits on a generous 23.00 x 100-foot lot and features an airy eat-in kitchen with cathedral ceilings, a skylight, and a walk-out to a private, fenced yard. The open-concept main & second floor boasts high ceilings, pre-engineered floors, plaster crown moldings, and a sleek linear fireplace, along with a welcoming foyer, powder room, and ample closet space. Upstairs, the home continues to impress with three bedrooms, two luxurious bathrooms (including an ensuite with a soaker tub and walk-in shower), and a skylight, laundry area, all drenched in natural light. The fully finished lower level adds even more versatility with a rec room, fourth bedroom, three-piece bathroom, and storage. Perfectly located, this move-in-ready home is just a short stroll to trendy restaurants, boutiques, cafes, and more, offering urban living at its finest.
Rooms
- TypeLevelDimensionsFlooring
- Living roomMain13' 1.4" x 19' 6.6"Other
- Dining roomMain13' 8.9" x 9' 10.1"Other
- KitchenMain11' 6.9" x 18' 5.2"Other
- Breakfast RoomMain11' 6.9" x 9' 10.1"Other
- BedroomUpper13' 2.6" x 16' 2"Other
- BedroomUpper13' 4.6" x 12' 7.9"Other
- BedroomUpper11' 5.4" x 12' 5.6"Other
- Recreation RoomLower20' 11.5" x 15' 3.8"Other
- BedroomLower11' 9.3" x 8' 9.1"Other
Listing Agents
Request More Information
Request More Information
Location
164 Argyle St, Toronto, Ontario, M6J 1P3 Canada
Around this property
Information about the area within a 5-minute walk of this property.
Request Neighbourhood Information
Learn more about the neighbourhood and amenities around this home
Request NowPayment Calculator
- $
- %$
- %
- Principal and Interest 0
- Property Taxes 0
- Strata / Condo Fees 0

