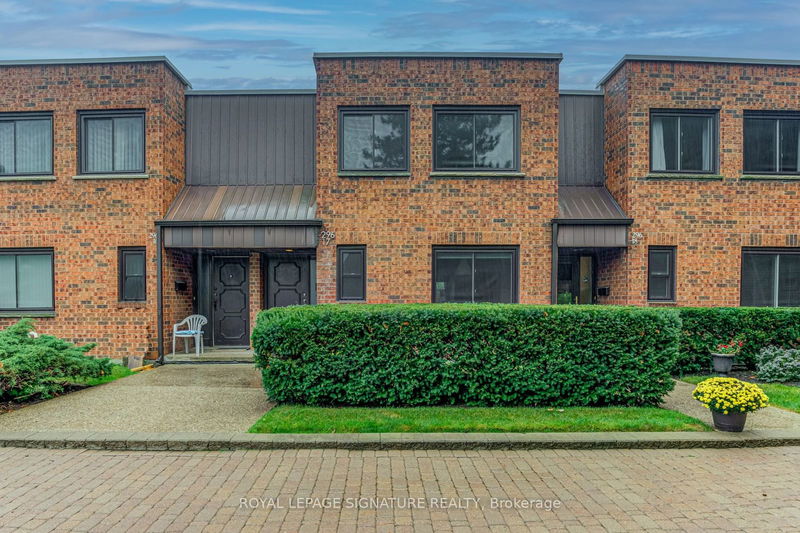Key Facts
- MLS® #: C9510817
- Property ID: SIRC2144193
- Property Type: Residential, Condo
- Bedrooms: 3+1
- Bathrooms: 4
- Additional Rooms: Den
- Parking Spaces: 2
- Listed By:
- ROYAL LEPAGE SIGNATURE REALTY
Property Description
Beautifully Renovated 3+1 Bedroom 2-Storey Townhouse Located In A Family Friendly Complex! When You Enter This Upgraded Townhouse You Will Be Stunned By The Brightness & Airy Space, Gorgeous Hardwood & Pot Lights! The Open Concept Living & Dining Overlooking Backyard Is Perfect for Entertaining! The Large Chef's Kitchen Features Quartz Counters and Includes A Spacious Breakfast Area With Large Window! Private Primary Bedroom Features Large Windows, His/Her's Double Closets & 4Pc Ensuite Washroom! Spacious 2nd and 3rd Bedrooms Also include Large Windows, Double Closets and Share An Upgraded 4Pc Bathroom! The Finished Basement Has Separate Entrance With Direct Access To The 2 Underground Parking Spots and Features A Large Rec Room or 4th Bedroom With Wood Burning Fire Place and 4PC Ensuite Washroom With Glass Shower! Private South Facing Backyard With Large Stone Patio and Mature Trees!
Rooms
- TypeLevelDimensionsFlooring
- FoyerMain4' 11" x 11' 5.7"Other
- Dining roomMain19' 2.3" x 20' 6"Other
- Living roomMain19' 2.3" x 20' 6"Other
- KitchenMain8' 11" x 18' 4.8"Other
- Primary bedroom2nd floor12' 2.8" x 19' 4.6"Other
- Bedroom2nd floor9' 6.9" x 13' 7.3"Other
- Bedroom2nd floor9' 6.9" x 11' 7.7"Other
- Recreation RoomBasement18' 10.3" x 20' 6"Other
- Laundry roomBasement6' 2.8" x 11' 5.7"Other
- Breakfast RoomMain8' 11" x 18' 4.8"Other
Listing Agents
Request More Information
Request More Information
Location
296 Torresdale Ave #17, Toronto, Ontario, M2R 3N3 Canada
Around this property
Information about the area within a 5-minute walk of this property.
Request Neighbourhood Information
Learn more about the neighbourhood and amenities around this home
Request NowPayment Calculator
- $
- %$
- %
- Principal and Interest 0
- Property Taxes 0
- Strata / Condo Fees 0

