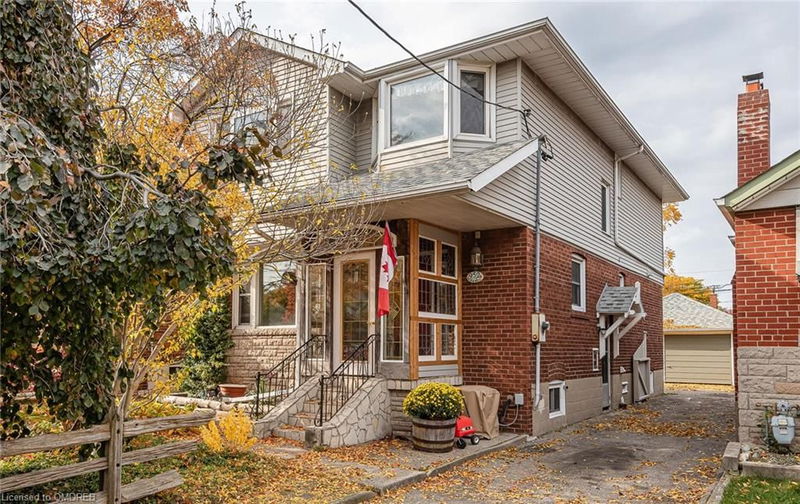Key Facts
- MLS® #: 40668722
- Property ID: SIRC2142848
- Property Type: Residential, Single Family Detached
- Living Space: 2,592 sq.ft.
- Bedrooms: 3+1
- Bathrooms: 3
- Parking Spaces: 7
- Listed By:
- GoWest Realty Ltd., Brokerage
Property Description
Discover this solidly built home, thoughtfully rebuilt in 1990. The layout offers practical features, including radiant heat in the laundry room and a whirlpool bath and steamer in the second-floor bathroom. The main bathroom features granite counters, while a separate entrance provides access to a comfortable one-bedroom in-law suite in the basement. You'll appreciate the convenience of parking for five cars in the private driveway, along with a double detached garage. Inside, the home showcases a solid oak staircase and beautiful 3/4" solid oak floors on the main floor, along with a marble foyer and Cherrywood cabinets in the kitchen, complete with a handy vacuum pan for easy cleanup. The home is equipped with a reliable 3/4" waterline and a 200 amp service for added efficiency. Enjoy the outdoors on the large deck, accessible from the kitchen and overlooking the backyard. Recent updates, including a roof replacement in 2022 and new drains to the street, enhance its reliability. With energy-efficient European tilt and turn vinyl windows on the second floor, and a location just steps from shopping and the LCBO, this home offers a practical and comfortable living experience. Dont miss out on this great opportunity!
Rooms
- TypeLevelDimensionsFlooring
- KitchenMain11' 8.9" x 22' 1.7"Other
- Living roomMain11' 5" x 14' 4"Other
- Dining roomMain8' 7.1" x 10' 9.9"Other
- Bedroom2nd floor16' 2.8" x 16' 2"Other
- Primary bedroom2nd floor17' 7.8" x 18' 11.1"Other
- KitchenBasement9' 10.5" x 10' 11.1"Other
- Living roomBasement10' 11.8" x 12' 11.1"Other
- BedroomBasement10' 11.1" x 10' 11.1"Other
- Bedroom2nd floor8' 2.8" x 12' 7.9"Other
- Laundry roomBasement10' 4" x 12' 11.1"Other
Listing Agents
Request More Information
Request More Information
Location
952 Coxwell Avenue, Toronto, Ontario, M4C 3G3 Canada
Around this property
Information about the area within a 5-minute walk of this property.
Request Neighbourhood Information
Learn more about the neighbourhood and amenities around this home
Request NowPayment Calculator
- $
- %$
- %
- Principal and Interest 0
- Property Taxes 0
- Strata / Condo Fees 0

