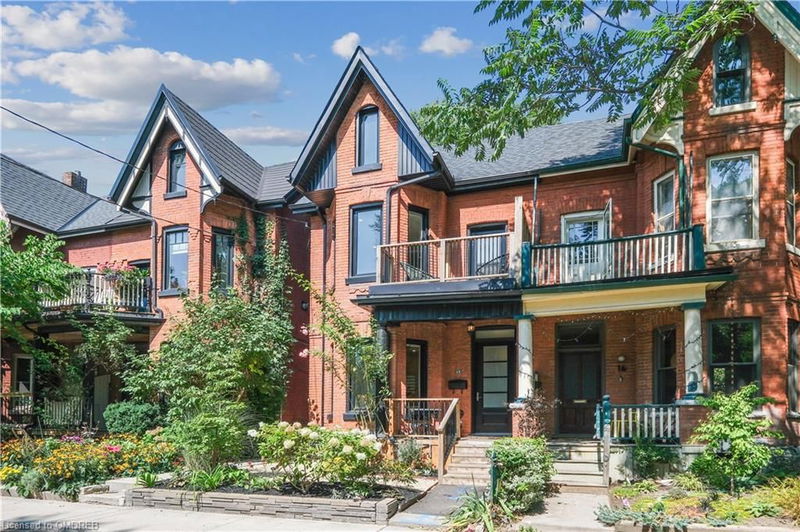Key Facts
- MLS® #: 40668513
- Property ID: SIRC2142734
- Property Type: Residential, Single Family Detached
- Living Space: 2,908 sq.ft.
- Bedrooms: 4
- Bathrooms: 2+2
- Parking Spaces: 2
- Listed By:
- Berkshire Hathaway HomeServices West Realty
Property Description
Nestled in the heart of Roncesvalles, one of Torontos most vibrant and sought-after neighbourhoods, this beautifully restored 2 storey Victorian semi-detached home offers a perfect blend of historic charm and modern elegance. Built in 1880, this 4+1 bedroom, 4 bathroom residence has been meticulously updated, preserving its original character while introducing contemporary comforts. The main floor welcomes you with a gracious foyer, leading into a living room adorned with hardwood floors, a brick wood-burning fireplace, bright bay windows with custom blinds, and original crown molding. The open-concept kitchen and dining area is a chefs dream, featuring exposed brick, a large island with quartz countertops, a subway tile backsplash, and Stainless Steel Kitchenaid and Miele appliances. The adjacent mudroom, w/ its double skylights & custom built-ins, offers a seamless connection to the freshly landscaped backyard, complete w/ an interlocked stone patio & new sodding.Upstairs, the second floor hosts a 4-piece bathroom, three spacious bedrooms, each w/ hardwood floors & large windows, along w/ a versatile bonus area featuring a built-in desk & access to a private balcony, ideal for enjoying views of the charming street & greeting friendly neighbors. The third floor is dedicated to the primary suite, a tranquil retreat w/ vaulted ceilings, exposed brick, & a luxurious 4-piece ensuite featuring a walk-in shower, double vanity, & ample storage. The fully finished basement adds even more living space, including a cozy den, a soundproofed music room/rec room, & a well-appointed laundry area w/ plenty of storage. With its double laneway parking spaces & proximity to Roncesvalles eclectic mix of shops, cafes, parks, & top-rated schools, this historic home offers a rare opportunity to enjoy the best of both worlds timeless Victorian architecture & the vibrant community spirit of one of Torontos most beloved neighborhoods. Plus, this property qualifies for a laneway house!
Rooms
- TypeLevelDimensionsFlooring
- KitchenMain13' 3" x 12' 4.8"Other
- Living roomMain22' 4.1" x 11' 3.8"Other
- Dining roomMain12' 11.9" x 13' 3"Other
- Bedroom2nd floor22' 4.8" x 10' 4"Other
- Bedroom2nd floor9' 3.8" x 13' 5.8"Other
- Bedroom2nd floor11' 10.9" x 7' 8.9"Other
- Home office2nd floor13' 1.8" x 6' 8.3"Other
- Primary bedroom3rd floor20' 6.8" x 16' 9.9"Other
- DenBasement17' 1.9" x 9' 10.1"Other
- UtilityBasement7' 4.1" x 10' 9.1"Other
- Recreation RoomBasement14' 11.1" x 11' 6.1"Other
Listing Agents
Request More Information
Request More Information
Location
18 Earnbridge Street, Toronto, Ontario, M6K 1N3 Canada
Around this property
Information about the area within a 5-minute walk of this property.
Request Neighbourhood Information
Learn more about the neighbourhood and amenities around this home
Request NowPayment Calculator
- $
- %$
- %
- Principal and Interest 0
- Property Taxes 0
- Strata / Condo Fees 0

