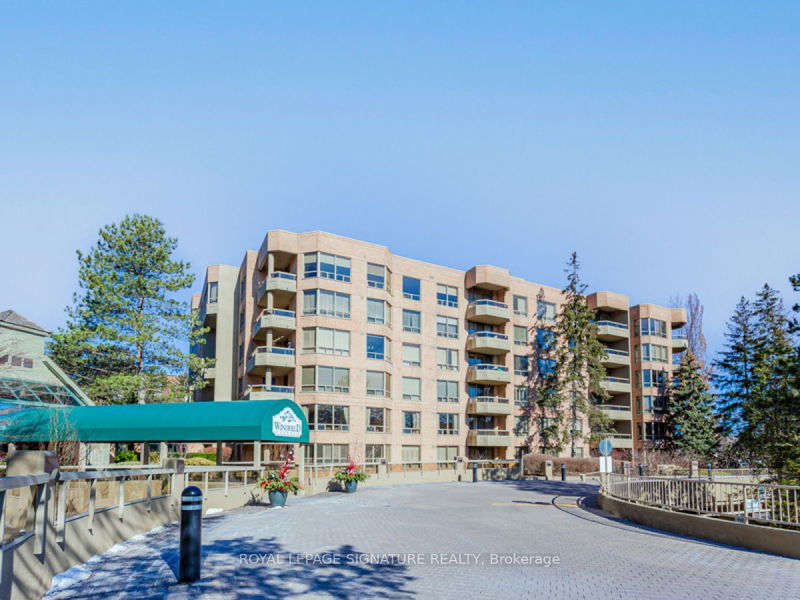Key Facts
- MLS® #: C9509835
- Property ID: SIRC2142574
- Property Type: Residential, Condo
- Bedrooms: 2
- Bathrooms: 2
- Additional Rooms: Den
- Parking Spaces: 1
- Listed By:
- ROYAL LEPAGE SIGNATURE REALTY
Property Description
*THE PERFECT CONDO* Beautifully Renovated Two Bedroom And Two Bathroom Suite In Highly Sought After Windfield Terrace. Located In The Heart Of Don Mills And Lawrence. Ground Floor Unit Ideally Situated To Offer Exceptional Privacy And Convenience. Features North-West Facing Views Of The Award Winning Garden From Every Room. Spacious With A Magnificent Layout. Approximately 1200 Square Feet Of Living Space. Inviting Foyer With Marble Floors And Closet Leads You To The Oversized Living Area. Separate Formal Dining Area Is Perfect For Entertaining. Beautifully Renovated Eat-In Kitchen With Quartz Counter Tops Designed For Your Cooking Enjoyment. Walk Out To The Private Terrace From The Living Room Or Kitchen To Enjoy The Scenic View Of The Impeccably Manicured Garden. Generous Primary Room With 3 Pc Ensuite, Walk-In Closet, Bay Window And California Shutters. Large Second Bedroom With Double Closet And California Shutters. This Home Boasts Gorgeous High-End Hardwood Floors Adding Warmth And Elegance To Every Room. Hunter Douglas Transitional Blinds Throughout. Ensuite Laundry. One Parking Spot Included Just Steps From The Elevator. The All Inclusive Maintenance Fee Covers All Utilities, Cable And Internet. Impeccably Managed Condominium With First-Class Amenities Including 24 Hr. Concierge, Gym, Sauna, Outdoor Pool, Squash Courts, Whirl Pool, Hot Tub, Party Room and Games Room. Prime Location. Perfectly Located Within Walking Distance To The Shops At Don Mills, Best Restaurants, Banks, Library, Parks, Scenic Trails And More.
Rooms
Listing Agents
Request More Information
Request More Information
Location
1210 Don Mills Rd #117, Toronto, Ontario, M3B 3N9 Canada
Around this property
Information about the area within a 5-minute walk of this property.
Request Neighbourhood Information
Learn more about the neighbourhood and amenities around this home
Request NowPayment Calculator
- $
- %$
- %
- Principal and Interest 0
- Property Taxes 0
- Strata / Condo Fees 0

