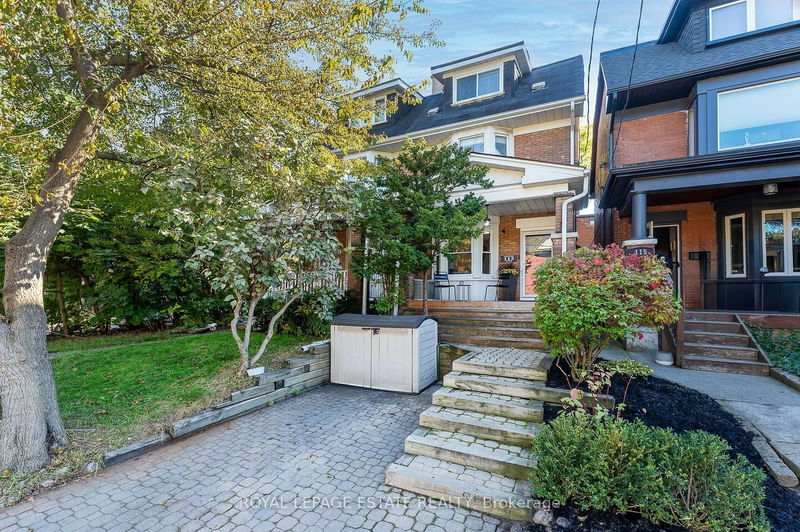Key Facts
- MLS® #: W9457826
- Property ID: SIRC2140970
- Property Type: Residential, Townhouse
- Lot Size: 1,558.39 sq.ft.
- Bedrooms: 4
- Bathrooms: 3
- Additional Rooms: Den
- Parking Spaces: 1
- Listed By:
- ROYAL LEPAGE ESTATE REALTY
Property Description
Nestled in the coveted High Park North neighborhood, this charming and spacious family home awaits. Enjoy the beautiful tree-lined street from the comfort of your front porch. This Large & beautiful semi-detached offers four levels of thoughtfully designed living space, including a huge eat-in kitchen and a separate dining room that opens into a gorgeous living area, perfect for family gatherings. The upper level features large bedrooms, including a 5-piece bath & fourth level escape providing all the space needed to grow your family. The lower level boasts a spacious recreational room & bar, plus a gorgeous 4 piece bath, ideal for unwinding after a long day. The private backyard offers plenty of space to create your personal outdoor oasis. You'll be steps away from High Park, walking and biking trails, tennis courts, a library, a great school district, TTC, and all the shops along Bloor and the vibrant Junction night life and amenities. Dont miss out!
Rooms
- TypeLevelDimensionsFlooring
- Living roomMain14' 6" x 20' 5.5"Other
- Dining roomMain11' 10.9" x 13' 4.2"Other
- KitchenMain14' 6" x 12' 2"Other
- Mud RoomMain0' x 0'Other
- Bedroom2nd floor14' 5.6" x 14' 1.2"Other
- Bedroom2nd floor14' 6" x 9' 6.6"Other
- Laundry room2nd floor8' 9.5" x 11' 4.2"Other
- Solarium/Sunroom2nd floor6' 11" x 6' 4.4"Other
- Primary bedroom3rd floor14' 6.4" x 27' 11.9"Other
- Recreation RoomLower12' 10.3" x 26' 10.8"Other
- UtilityLower13' 1.8" x 6' 3.1"Other
Listing Agents
Request More Information
Request More Information
Location
113 Humberside Ave, Toronto, Ontario, M6P 1K1 Canada
Around this property
Information about the area within a 5-minute walk of this property.
Request Neighbourhood Information
Learn more about the neighbourhood and amenities around this home
Request NowPayment Calculator
- $
- %$
- %
- Principal and Interest 0
- Property Taxes 0
- Strata / Condo Fees 0

