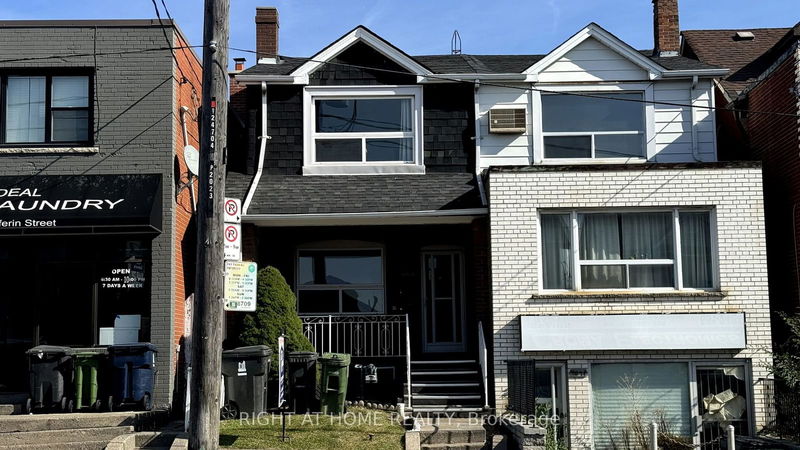Key Facts
- MLS® #: C9506292
- Property ID: SIRC2140961
- Property Type: Residential, Townhouse
- Lot Size: 1,980 sq.ft.
- Bedrooms: 3+2
- Bathrooms: 2
- Additional Rooms: Den
- Parking Spaces: 3
- Listed By:
- RIGHT AT HOME REALTY
Property Description
Prime Location Close To TTC, Parks, Good Schools, Corso Italy and future LRT Line at Eglington! Recently Fully renovated featuring Two Modern kitchens and Two Pairs of Washers & Dryers and fresh paint throughout. Enjoy a cozy walk-out patio backyard with private parking at the rear with up to 3 car parking and Shed For Extra Storage. Laminate & Vinyl flooring throughout. The entire house can easily be converted into two self-contained units with separate entrances, offering potential for rental income or co-habiting with siblings/friends. LA/Seller do not warrant retrofit status.
Rooms
- TypeLevelDimensionsFlooring
- Living roomGround floor10' 10.7" x 12' 9.9"Other
- BedroomGround floor9' 10.8" x 12' 9.1"Other
- KitchenGround floor11' 9.7" x 13' 6.5"Other
- Primary bedroom2nd floor13' 4.2" x 15' 2.6"Other
- Bedroom2nd floor8' 1.2" x 12' 9.4"Other
- Kitchen2nd floor8' 9.1" x 13' 6.9"Other
- Bathroom2nd floor5' 9.2" x 8' 8.5"Other
- DenBasement12' 2.8" x 13' 10.8"Other
- DenBasement7' 1.4" x 13' 5.8"Other
- BathroomBasement4' 11.8" x 7' 3.7"Other
- Laundry roomBasement7' 8.1" x 7' 9.7"Other
Listing Agents
Request More Information
Request More Information
Location
2023 Dufferin St, Toronto, Ontario, M6E 3R3 Canada
Around this property
Information about the area within a 5-minute walk of this property.
Request Neighbourhood Information
Learn more about the neighbourhood and amenities around this home
Request NowPayment Calculator
- $
- %$
- %
- Principal and Interest 0
- Property Taxes 0
- Strata / Condo Fees 0

