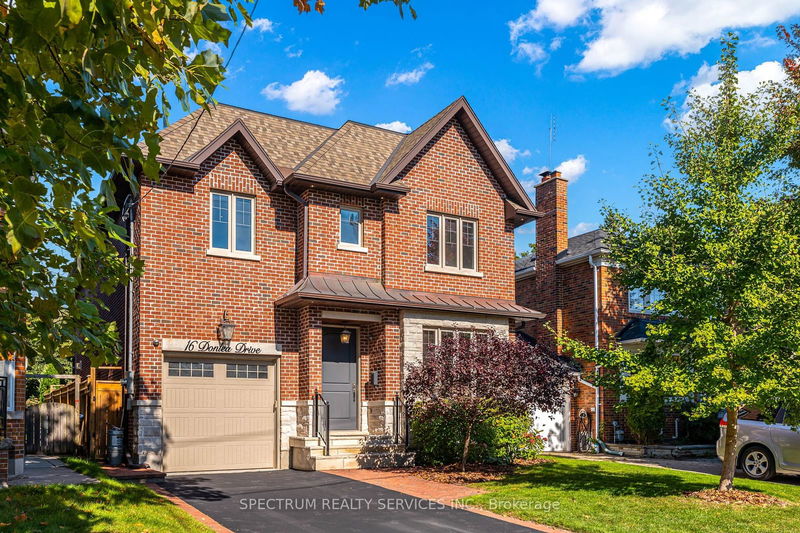Key Facts
- MLS® #: C9506173
- Property ID: SIRC2140958
- Property Type: Residential, Single Family Detached
- Lot Size: 4,320 sq.ft.
- Bedrooms: 4+1
- Bathrooms: 5
- Additional Rooms: Den
- Parking Spaces: 3
- Listed By:
- SPECTRUM REALTY SERVICES INC.
Property Description
Beautiful North Leaside home on a very quiet part of the street. Bright and spacious home with ample storage throughout. Chef's Kitchen (Wolf, Subzero) .Family Room and Basement with gas Fireplaces, Samsung Tv & Sonos with built in speakers. Primary oasis with spa like 5Pc bath, custom walk-In HIs and Hers closets. Basement bar great for entertaining. Stunning yard with loads of seating and dinning area and a hot tub for relaxing.
Rooms
- TypeLevelDimensionsFlooring
- FoyerGround floor5' 8.8" x 15' 5"Other
- Living roomGround floor10' 9.9" x 17' 1.9"Other
- Dining roomGround floor16' 6" x 13' 10.1"Other
- KitchenGround floor10' 7.9" x 23' 11.7"Other
- Family roomGround floor16' 10.7" x 16' 8.3"Other
- Powder RoomGround floor4' 9.8" x 5' 10"Other
- Primary bedroom2nd floor15' 3.1" x 18' 4.4"Other
- Bedroom2nd floor12' 1.6" x 11' 11.3"Other
- Bedroom2nd floor10' 7.9" x 18' 11.1"Other
- Bedroom2nd floor11' 1.8" x 16' 6.8"Other
- Laundry room2nd floor9' 4.2" x 3' 7.7"Other
- Recreation RoomBasement26' 4.1" x 24' 7.6"Other
Listing Agents
Request More Information
Request More Information
Location
16 Donlea Dr, Toronto, Ontario, M4G 2M2 Canada
Around this property
Information about the area within a 5-minute walk of this property.
Request Neighbourhood Information
Learn more about the neighbourhood and amenities around this home
Request NowPayment Calculator
- $
- %$
- %
- Principal and Interest 0
- Property Taxes 0
- Strata / Condo Fees 0

