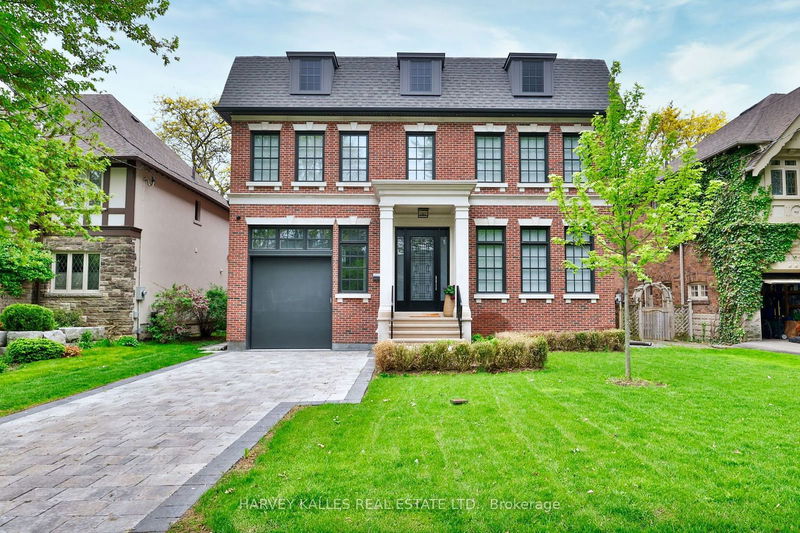Key Facts
- MLS® #: C9461904
- Property ID: SIRC2140948
- Property Type: Residential, Single Family Detached
- Lot Size: 6,700 sq.ft.
- Bedrooms: 4+1
- Bathrooms: 6
- Additional Rooms: Den
- Parking Spaces: 6
- Listed By:
- HARVEY KALLES REAL ESTATE LTD.
Property Description
Spectacular custom-built luxury home in prestigious Lytton Park. This timeless red brick Georgian residence blends classic architecture with chic transitional design. Offering approximately 4,307 square feet plus a finished lower level, it is ideally located near top public/private schools and area amenities. Perfect for entertaining, with grand principal rooms, soaring 11' ceilings, and a stunning open-concept kitchen boasting a large center island, high-end appliances, and a breakfast area. The kitchen flows into a spacious family room with custom built-ins and a gas fireplace, overlooking the south-facing yard. The opulent primary suite features a 7-piece spa-like ensuite and a grand 16'2" x 13'2" dressing room. Each additional bedroom offers generous closets and private ensuite baths. The lower level is an entertainers dream, complete with a fabulous rec room, wet bar, and climate-controlled wine cellar. Truly a masterpiece in one of Toronto's most sought-after neighbourhoods.
Rooms
- TypeLevelDimensionsFlooring
- FoyerMain7' 3" x 36' 6.9"Other
- Living roomMain14' 8.9" x 14' 11.1"Other
- Dining roomMain14' 2" x 14' 11.1"Other
- StudyMain8' 11" x 14' 11.1"Other
- KitchenMain16' 11.1" x 19' 7.8"Other
- PantryMain6' 11" x 7' 1.8"Other
- Family roomMain16' 11.1" x 18' 6"Other
- Primary bedroom2nd floor15' 10.9" x 21' 7"Other
- Bedroom2nd floor16' 1.2" x 19' 1.9"Other
- Bedroom2nd floor14' 4.8" x 17' 3.8"Other
- Bedroom2nd floor11' 10.9" x 13' 10.1"Other
- Recreation RoomBasement15' 5.8" x 37' 2.8"Other
Listing Agents
Request More Information
Request More Information
Location
163 Cortleigh Blvd, Toronto, Ontario, M5N 1P6 Canada
Around this property
Information about the area within a 5-minute walk of this property.
Request Neighbourhood Information
Learn more about the neighbourhood and amenities around this home
Request NowPayment Calculator
- $
- %$
- %
- Principal and Interest 0
- Property Taxes 0
- Strata / Condo Fees 0

