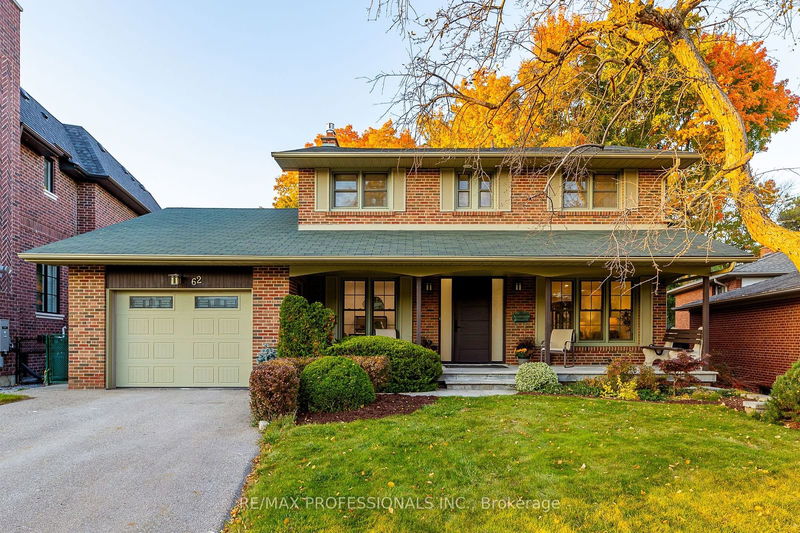Key Facts
- MLS® #: W9506283
- Property ID: SIRC2140941
- Property Type: Residential, Single Family Detached
- Lot Size: 10,357.20 sq.ft.
- Year Built: 51
- Bedrooms: 3+1
- Bathrooms: 5
- Additional Rooms: Den
- Parking Spaces: 5
- Listed By:
- RE/MAX PROFESSIONALS INC.
Property Description
A property you don't want to miss out on! This fully renovated 3+1 bedroom 5 bathroom Two-Storey Home Located in sought after Richmond Gardens sits on a 223' deep pie-shaped lot that is 97.54' along the back! Fr Serra and Richview School District. This house offers a full bathroom for every bedroom! The kitchen has views like no other, not to mention a high-end Fisher & Paykel appliance package a Chef and Entertainer will absolutely love! Basement is finished with recroom, wet bar, bedroom, full bathroom and lots of storage options. A backyard with Muskoka Like Setting in the City - this is extremely rare - venture to the far back for a hidden quiet space! Direct access to the 1 1/2 car garage that can easily fit a pick-up truck and also offers a mezzanine for seasonal items! Walking Distance To Shopping, Parks, Top Rated Schools and Transit. Highways and Toronto Pearson Airport minutes away! A MUST SEE!
Rooms
- TypeLevelDimensionsFlooring
- Living roomMain16' 8.3" x 10' 10.7"Other
- Dining roomMain10' 7.8" x 10' 10.7"Other
- DenMain11' 8.1" x 9' 5.3"Other
- KitchenMain15' 3.1" x 24' 2.5"Other
- Breakfast RoomMain15' 3.1" x 24' 2.5"Other
- Primary bedroomUpper19' 3.4" x 10' 11.1"Other
- BedroomUpper10' 10.7" x 10' 1.6"Other
- BedroomUpper15' 3.1" x 13' 5.8"Other
- Recreation RoomLower9' 4.9" x 26' 7.2"Other
- BedroomLower8' 10.2" x 11' 6.1"Other
- Laundry roomLower9' 4.9" x 17' 8.9"Other
Listing Agents
Request More Information
Request More Information
Location
62 Hunting Rdge, Toronto, Ontario, M9R 1B9 Canada
Around this property
Information about the area within a 5-minute walk of this property.
Request Neighbourhood Information
Learn more about the neighbourhood and amenities around this home
Request NowPayment Calculator
- $
- %$
- %
- Principal and Interest 0
- Property Taxes 0
- Strata / Condo Fees 0

