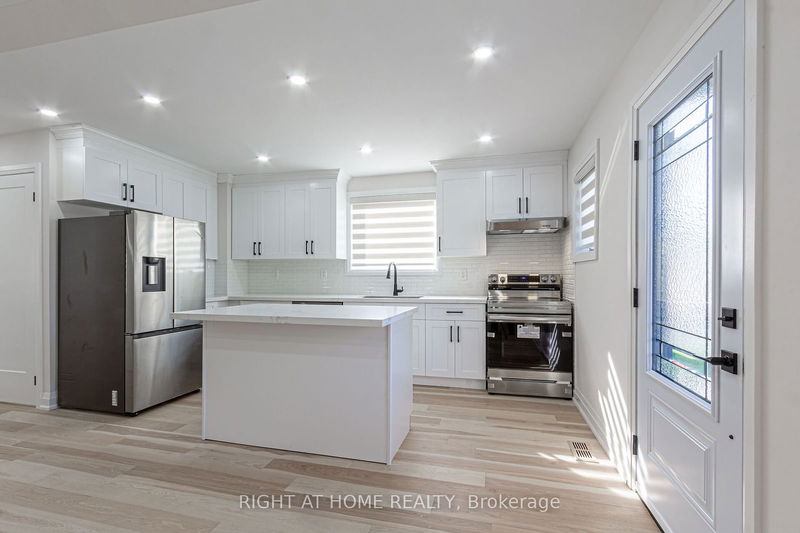Key Facts
- MLS® #: E9505581
- Property ID: SIRC2140930
- Property Type: Residential, Single Family Detached
- Lot Size: 3,187.08 sq.ft.
- Bedrooms: 2+1
- Bathrooms: 2
- Additional Rooms: Den
- Parking Spaces: 6
- Listed By:
- RIGHT AT HOME REALTY
Property Description
Toronto Living at its Best Mature Neighborhood, close to Plaza, Subway Station, Schools, Parks with Fully Professionally Renovated op-to Bottom Detached Bungalow with Great Room in the Attic and In-law Suite in Basement with Separate Entrance. Long Driveway can fit up to 6 Cars. New Asphalt Driveway, New Porch, New Siding, Roof, Facia and Eavetroughs. Designer`s Floor Plan and Finishes Open Concept Main Fl. With Flat Ceilings, Fabulous Kitchen, Island, Backsplash, S/S Appliances, Engineered Hardwood, 4pc Oasis-Like Bath, Good Size Bedrooms, LED Spotlights Throughout, 5.5inch Baseboards, New Doors, Windows, Zebra Blinds, Black Handles, Hinges and Faucets. Spray Foam Insulation on the Attic and all outside Walls, Brand New Central A/C, Furnace and On Demand Hot Water Heater, Second Kitchen in Basement, Full 3pc Bath with Frameless Glass Shower, Second Pair of Barnd New Washer and Dryer Nothing to do but Move and Enjoy!
Rooms
- TypeLevelDimensionsFlooring
- KitchenMain7' 2.6" x 14' 5.2"Other
- Living roomMain13' 7.7" x 14' 11.9"Other
- Primary bedroomMain9' 2.6" x 9' 4.5"Other
- BedroomMain8' 10.2" x 9' 2.6"Other
- Great RoomUpper11' 6.9" x 15' 11"Other
- BedroomBasement8' 6.3" x 8' 9.1"Other
- Living roomBasement8' 7.9" x 19' 3.4"Other
- KitchenBasement12' 9.1" x 11' 11.7"Other
- DenUpper12' 1.6" x 11' 6.9"Other
Listing Agents
Request More Information
Request More Information
Location
961 Victoria Pk Ave, Toronto, Ontario, M4B 2J4 Canada
Around this property
Information about the area within a 5-minute walk of this property.
Request Neighbourhood Information
Learn more about the neighbourhood and amenities around this home
Request NowPayment Calculator
- $
- %$
- %
- Principal and Interest 0
- Property Taxes 0
- Strata / Condo Fees 0

