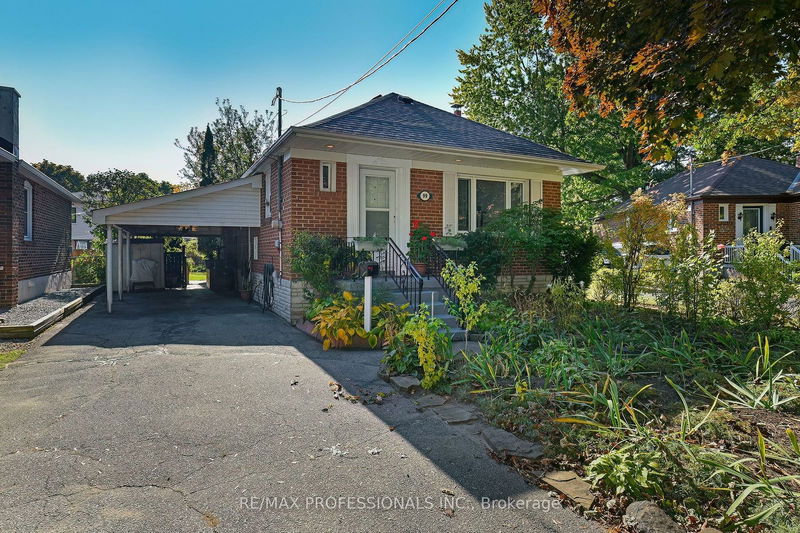Key Facts
- MLS® #: W9505937
- Property ID: SIRC2140873
- Property Type: Residential, Single Family Detached
- Lot Size: 5,000 sq.ft.
- Bedrooms: 2+1
- Bathrooms: 2
- Additional Rooms: Den
- Parking Spaces: 4
- Listed By:
- RE/MAX PROFESSIONALS INC.
Property Description
Outstanding opportunity in the "West Alderwood" community! Exquisitely appointed on a tranquil tree-lined street! This charming two bedroom bungalow is nestled on a 40x125 foot lot, with ample space for outdoor living & fully fenced garden. This home offers a bright up-dated adorable kitchen, with a large window over the sink and stainless steel appliances. The living room radiates hospitality & charm with a gas fireplace and a huge window that brings the beauty of the outside to your chairside. The informal dining room adds charm to entertaining. Both bedrooms offer a walk-out to a large private elevated deck & garden oasis. Separate side door entry to the lower level featuring a family room, bedroom/office/guestroom, 3 pc bath and potential for an in-law suite, or generate additional rental income. Steps to Etobicoke Valley Park with Creekside walking trails, Baseball diamond, green space, and the Alderwood Community Centre with Library, Swimming Pool, Tennis Courts, and Hockey Rink. Easy access to the Long Branch Go Station, Convenient drive to Pearson Airport, and Downtown. Walking distance to Sherway Gardens Mall, and close to major Highways. This home is a rare find, combining the perfect blend of character, location & future potential. Welcome home!
Rooms
- TypeLevelDimensionsFlooring
- Living roomMain10' 11.8" x 14' 11"Other
- Dining roomMain8' 5.9" x 12' 10.7"Other
- KitchenMain9' 4.5" x 14' 11"Other
- Primary bedroomMain10' 7.1" x 12' 3.2"Other
- BedroomMain8' 6.3" x 11' 2.2"Other
- Recreation RoomBasement11' 3.4" x 16' 11.9"Other
- BedroomBasement8' 11.8" x 13' 5.8"Other
- UtilityBasement9' 8.1" x 20' 5.6"Other
Listing Agents
Request More Information
Request More Information
Location
99 Burlingame Rd, Toronto, Ontario, M8W 1Z1 Canada
Around this property
Information about the area within a 5-minute walk of this property.
Request Neighbourhood Information
Learn more about the neighbourhood and amenities around this home
Request NowPayment Calculator
- $
- %$
- %
- Principal and Interest 0
- Property Taxes 0
- Strata / Condo Fees 0

