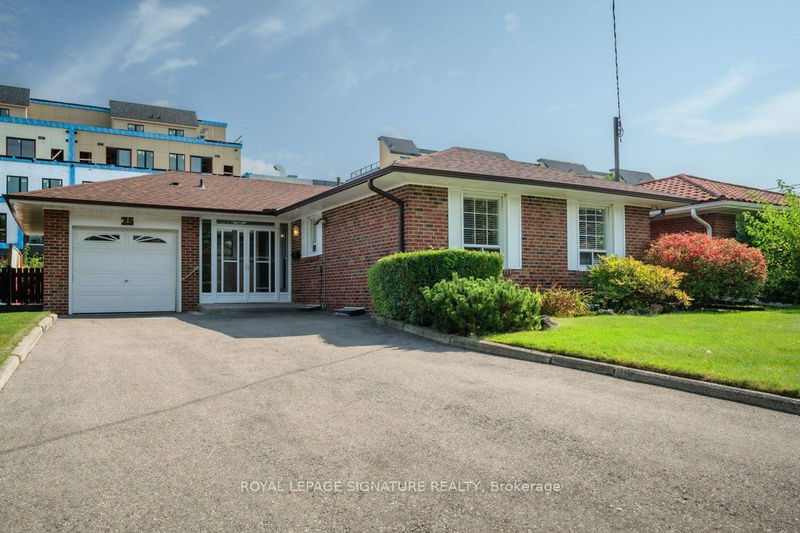Key Facts
- MLS® #: C9507413
- Property ID: SIRC2140857
- Property Type: Residential, Single Family Detached
- Lot Size: 6,122.12 sq.ft.
- Bedrooms: 3+1
- Bathrooms: 2
- Additional Rooms: Den
- Parking Spaces: 4
- Listed By:
- ROYAL LEPAGE SIGNATURE REALTY
Property Description
Charming 3 BR Ranch Bungalow. Open Concept LR/DR with Floor to Ceiling Windows. Oak Hardwood Floors Throughout Main Lvl. 3rd BR currently a Den with Glass French Doors to L/R. Spacious Eat-in Kitchen with W/O Access to Large Interlocking Patio for summer entertaining. ROOF '12, FURNACE '09. Full Sized Lower Level with Potential for a Separate Rear Main Flr Entrance **200 amp CB Electrical Panel New 2024** 4th Bedroom w/2 pc. Side by side parking at top of driveway. This is a centrally located Neighbourhood within a few minutes walk to the LRT on Eglinton(coming soon). Neighbourhood Amenities include Conservation Area to the Don River, Parks Galore, Tennis Courts, Baseball Diamonds, Elementary Schools including a Full French School and a Local Library with programs for everyone. Handy local bus on Sloane to Woodbine Station.
Rooms
- TypeLevelDimensionsFlooring
- FoyerMain4' 3.1" x 8' 6.3"Other
- Living roomMain16' 9.1" x 18' 10.7"Other
- Dining roomMain16' 9.1" x 18' 10.7"Other
- KitchenMain9' 8.9" x 16' 1.2"Other
- Primary bedroomMain9' 9.3" x 12' 5.2"Other
- BedroomMain9' 9.7" x 10' 4.4"Other
- BedroomMain9' 9.3" x 9' 10.1"Other
- Recreation RoomLower10' 11.8" x 29' 5.1"Other
- BedroomLower10' 11.1" x 13' 2.2"Other
- Laundry roomLower7' 10.4" x 12' 9.1"Other
- UtilityLower8' 8.7" x 19' 7.4"Other
Listing Agents
Request More Information
Request More Information
Location
25 Wigmore Dr, Toronto, Ontario, M4A 2E4 Canada
Around this property
Information about the area within a 5-minute walk of this property.
Request Neighbourhood Information
Learn more about the neighbourhood and amenities around this home
Request NowPayment Calculator
- $
- %$
- %
- Principal and Interest 0
- Property Taxes 0
- Strata / Condo Fees 0

