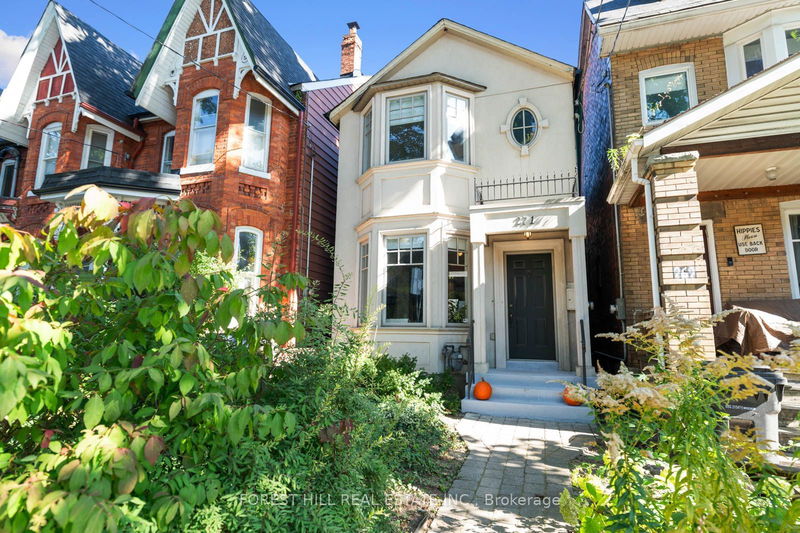Key Facts
- MLS® #: C9507347
- Property ID: SIRC2140850
- Property Type: Residential, Single Family Detached
- Lot Size: 1,588.44 sq.ft.
- Bedrooms: 3
- Bathrooms: 4
- Additional Rooms: Den
- Parking Spaces: 1
- Listed By:
- FOREST HILL REAL ESTATE INC.
Property Description
Fall In Love With This Detached Harbord Village Home, On One Of The Most Sought-After Streets, Right At The Heart Of Spadina And Bloor. Enjoy This Beautiful Three Bedroom, Four Bathroom Home, Steps To The City's Best Local Shops, Entertainment, U Of T, Top Rated Schools, JCC, Public Transit And More! Open Concept Living And Dining Room With Custom Built-Ins, A Designer's Dream. Updated Kitchen With Breakfast Bar And Bonus Family Room - Perfect For Young Families Or Downsizers. Main Floor Powder Room, Coat Closet And Multiple Walkouts To Private, Tranquil Backyard. Second Floor Primary Bedroom With Ensuite, Two Closets And Sun-Filled Bay Window, Warming The Primary Bedroom With Natural Light. Two Additional Bedrooms With Shared Bathroom, Perfect For Any Family. Basement Rec Room, Renovated Bathroom, Laundry + Furnace Room With An Abundance Of Storage. One Car Parking In Laneway With Garden Shed. You Have Been Waiting For A Blend Of Annex Charm And Modern Updates. Let's Get You Home!
Rooms
- TypeLevelDimensionsFlooring
- FoyerGround floor0' x 0'Other
- Living roomGround floor11' 5.7" x 24' 8"Other
- Dining roomGround floor11' 5.7" x 24' 8"Other
- KitchenGround floor9' 10.1" x 12' 9.4"Other
- Family roomGround floor9' 4.5" x 8' 10.2"Other
- Primary bedroom2nd floor15' 8.5" x 11' 6.1"Other
- Bedroom2nd floor9' 8.5" x 8' 6.3"Other
- Bedroom2nd floor10' 2" x 10' 11.8"Other
- Recreation RoomBasement14' 1.2" x 14' 4.4"Other
- Laundry roomBasement8' 11.4" x 30' 2.2"Other
Listing Agents
Request More Information
Request More Information
Location
271 Major St, Toronto, Ontario, M5S 2L5 Canada
Around this property
Information about the area within a 5-minute walk of this property.
Request Neighbourhood Information
Learn more about the neighbourhood and amenities around this home
Request NowPayment Calculator
- $
- %$
- %
- Principal and Interest 0
- Property Taxes 0
- Strata / Condo Fees 0

