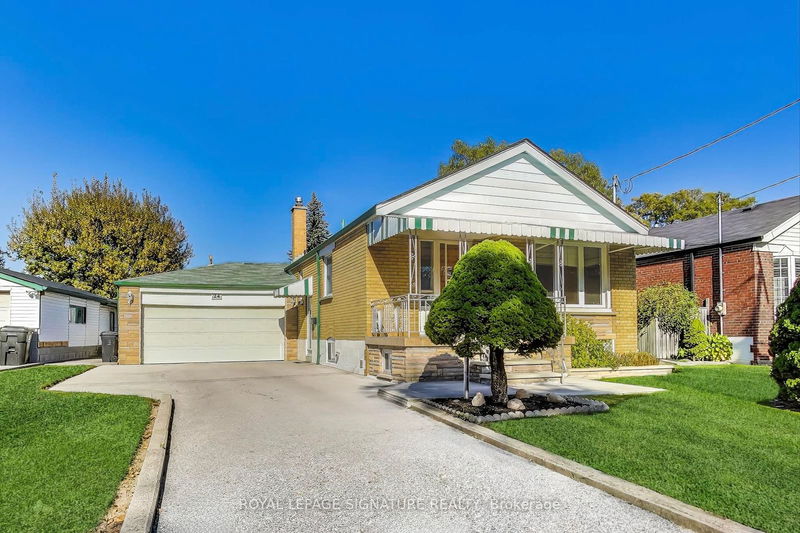Key Facts
- MLS® #: E9508039
- Property ID: SIRC2140843
- Property Type: Residential, Single Family Detached
- Lot Size: 5,985 sq.ft.
- Bedrooms: 3+2
- Bathrooms: 2
- Additional Rooms: Den
- Parking Spaces: 6
- Listed By:
- ROYAL LEPAGE SIGNATURE REALTY
Property Description
Introducing a rare opportunity to own a detached home on a premium 60 Ft. lot, in the highly sought-after Wexford Maryvale neighbourhood! Lovingly owned and cared for over 50 years. This home is perfectly located on a peaceful, family friendly & private cul-de-sac. The spacious 3 bedroom layout is filled with natural light, showcasing quality hardwood floors and fine woodwork throughout. The property boasts an extra-wide and long driveway leading to a large double car garage. The finished basement includes a living room area, kitchen, bathroom & bedroom, with a separate side entrance ideal for a nanny suite or potential rental income. This charming home is ready to welcome its next owner!
Rooms
- TypeLevelDimensionsFlooring
- FoyerMain3' 3.3" x 6' 10.6"Other
- KitchenMain12' 5.6" x 9' 2.2"Other
- Living roomMain20' 11.9" x 10' 5.9"Other
- Dining roomMain20' 11.9" x 10' 5.9"Other
- Primary bedroomMain9' 6.1" x 10' 5.9"Other
- BedroomMain7' 10.4" x 10' 5.9"Other
- BedroomMain9' 6.1" x 9' 2.2"Other
- Living roomLower16' 9.1" x 10' 5.9"Other
- KitchenLower7' 2.6" x 10' 5.9"Other
- Laundry roomLower8' 2.4" x 8' 10.2"Other
- UtilityLower6' 10.6" x 8' 2.4"Other
- Recreation RoomLower10' 5.9" x 19' 8.2"Other
Listing Agents
Request More Information
Request More Information
Location
24 Castille Ave, Toronto, Ontario, M1R 2C1 Canada
Around this property
Information about the area within a 5-minute walk of this property.
Request Neighbourhood Information
Learn more about the neighbourhood and amenities around this home
Request NowPayment Calculator
- $
- %$
- %
- Principal and Interest 0
- Property Taxes 0
- Strata / Condo Fees 0

