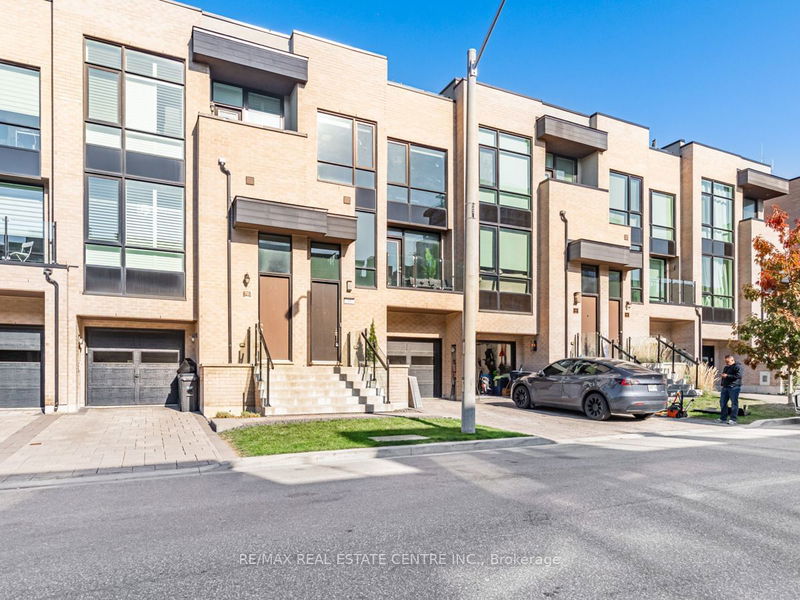Key Facts
- MLS® #: W9506952
- Property ID: SIRC2140837
- Property Type: Residential, Townhouse
- Lot Size: 1,439.93 sq.ft.
- Bedrooms: 4
- Bathrooms: 4
- Additional Rooms: Den
- Parking Spaces: 2
- Listed By:
- RE/MAX REAL ESTATE CENTRE INC.
Property Description
!***See Virtual Tour for School Information & Area Amenities***LOCATION LOCATION surrounded by parks & walking trails! Rooftop Patio & Backyard which you can fence and make more private!! Luxurious & Modern Freehold Townhome, 4 Bedrooms, 4 Washrooms, 2 Parking $$$$ Quality Upgrades And Premiums Oak Stairs, Dark Hardwood Floors Throughout, A Custom Enlarged Kitchen With Quartz Counters And Stainless Steel Appliances, PotLights And Custom Window Coverings, 2 Balconies, And A Large Rooftop Patio!****HEATED GARAGE, GAS HOOK UP ON ROOFTOP, KITCHEN BALCONY & BACKYARD & EXTRA LARGE PANTRY***
Listing Agents
Request More Information
Request More Information
Location
68 Pony Farm Dr, Toronto, Ontario, M9R 4B3 Canada
Around this property
Information about the area within a 5-minute walk of this property.
Request Neighbourhood Information
Learn more about the neighbourhood and amenities around this home
Request NowPayment Calculator
- $
- %$
- %
- Principal and Interest 0
- Property Taxes 0
- Strata / Condo Fees 0

